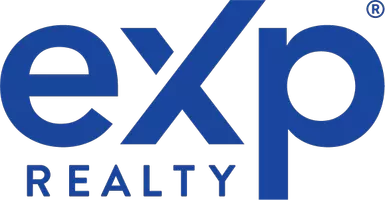$278,000
$278,000
For more information regarding the value of a property, please contact us for a free consultation.
13710 NE Lafayette Drive Elgin, OK 73538
4 Beds
2 Baths
1,700 SqFt
Key Details
Sold Price $278,000
Property Type Single Family Home
Sub Type Single Family Residence
Listing Status Sold
Purchase Type For Sale
Square Footage 1,700 sqft
Price per Sqft $163
MLS Listing ID 168852
Sold Date 07/16/25
Bedrooms 4
Full Baths 2
Year Built 2022
Annual Tax Amount $3,187
Lot Size 0.500 Acres
Property Sub-Type Single Family Residence
Property Description
Built in 2022, this beautifully maintained 4-bedroom, 2-bathroom home offers over 1,700 sq ft of thoughtfully designed living space. The open-concept layout features luxury vinyl tile (LVT) flooring throughout the main areas, creating a seamless flow perfect for both everyday living and entertaining. The spacious primary suite includes an en suite bathroom with a soaking tub, walk-in shower, and an walk-in closet offering generous storage. The kitchen is a chef's dream, highlighted by a large granite-topped island that provides ample prep and serving space, along with a well-appointed pantry to keep everything organized. Enjoy outdoor living on the covered porch and patio—ideal for relaxing or hosting guests. The 3-car garage adds convenience and extra storage. Located within the desirable Elgin Public Schools district, this move-in ready home is perfect for families looking for comfort, space, and style.
Location
State OK
County Comanche
Area Yorktown Farms
Interior
Interior Features One Living Area, Kitchen Island, Pantry, 8-Ft.+ Ceiling, Granite Counters
Heating Fireplace(s), Central, Electric
Cooling Ceiling Fan(s), Central-Electric
Flooring Ceramic Tile, Carpet
Fireplaces Type Gas
Fireplace No
Appliance Electric, Gas, Freestanding Stove, Microwave, Dishwasher, Disposal, Refrigerator, Gas Water Heater
Laundry Utility Room, Washer Hookup, Dryer Hookup
Exterior
Parking Features Auto Garage Door Opener
Garage Spaces 3.0
Fence Wire, Wood
Roof Type Composition
Garage Yes
Building
Foundation Slab
Sewer Aeration Septic
Water Rural District, Water District: Caddo Rural Water #3
New Construction No
Schools
Elementary Schools Elgin
Middle Schools Elgin
High Schools Elgin
School District Elgin
Others
Acceptable Financing VA Loan, FHA, Conventional, Cash
Listing Terms VA Loan, FHA, Conventional, Cash
Read Less
Want to know what your home might be worth? Contact us for a FREE valuation!

Our team is ready to help you sell your home for the highest possible price ASAP
Bought with Elgin Realty





