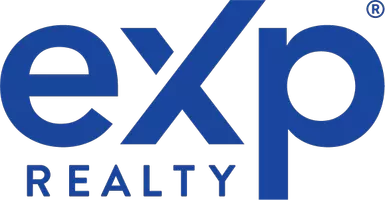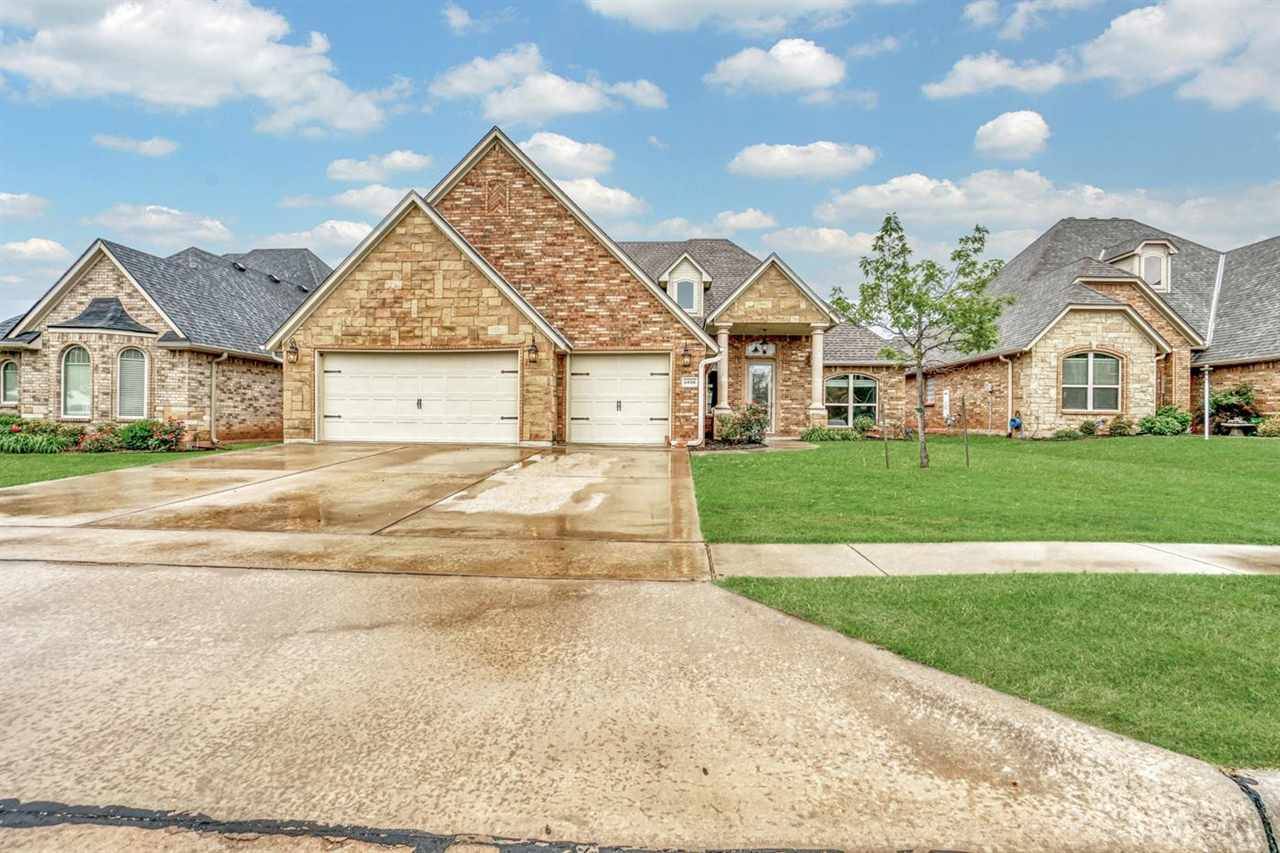$327,500
$329,900
0.7%For more information regarding the value of a property, please contact us for a free consultation.
6806 SW Oak Pointe Blvd Lawton, OK 73505
3 Beds
2 Baths
2,000 SqFt
Key Details
Sold Price $327,500
Property Type Single Family Home
Sub Type Single Family Residence
Listing Status Sold
Purchase Type For Sale
Square Footage 2,000 sqft
Price per Sqft $163
MLS Listing ID 168699
Sold Date 07/11/25
Bedrooms 3
Full Baths 2
Year Built 2010
Annual Tax Amount $3,616
Lot Size 9,099 Sqft
Lot Dimensions 70 x 130
Property Sub-Type Single Family Residence
Property Description
Step into this beautiful home on Lawton's southwest side in the Oaks Development. Recently renovated with updated carpet and tile. It's a great open floor plan with the kitchen breakfast bar overlooking the great room which has ceramic tiled flooring. One of the better features of the home is a huge laundry room that's off the 3 car garage. The dining room has coffered ceilings with rope lighting detail. The kitchen is everything you could ask for with granite countertops, stainless steel appliances and plenty of cabinet space. Out back, there is an outdoor kitchen that's perfect for entertaining complete with a built-in outdoor grill with granite countertops. Other wonderful amenities include stone cast columns, art niches, custom maple cabinetry and a stone cast fireplace mantle. The home was built to energy star standards which means lower utility bills and a more comfortable living environment. This is a great home in a great location and great neighborhood!
Location
State OK
County Comanche
Area Oak Pointe
Zoning R-1 Single Family
Interior
Interior Features One Living Area, 8-Ft.+ Ceiling, Granite Counters, Pantry, Walk-In Closet(s)
Heating Fireplace(s), Central, Natural Gas
Cooling Ceiling Fan(s), Central-Electric
Flooring Carpet, Ceramic Tile, Hardwood
Fireplaces Type Gas
Fireplace No
Appliance Electric, Cooktop, Oven, Vent Hood, Microwave, Dishwasher, Disposal, Gas Water Heater, Tankless Water Heater
Laundry Utility Room, Dryer Hookup, Washer Hookup
Exterior
Exterior Feature Outdoor Kitchen
Parking Features Auto Garage Door Opener, Garage Door Opener, 3 Car Driveway
Garage Spaces 3.0
Fence Wood
Roof Type Composition,Ridge Vents
Garage Yes
Building
Lot Description Lawn Sprinkler, Full Lawn Sprinkler
Foundation Slab
Sewer Public Sewer
Water Public
New Construction No
Schools
Elementary Schools Almor West
Middle Schools Eisenhower
High Schools Eisenhower
School District Eisenhower
Others
Acceptable Financing Cash, Conventional, FHA, VA Loan
Listing Terms Cash, Conventional, FHA, VA Loan
Read Less
Want to know what your home might be worth? Contact us for a FREE valuation!

Our team is ready to help you sell your home for the highest possible price ASAP
Bought with Real Estate Experts





