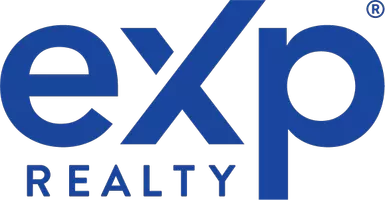$365,000
$373,000
2.1%For more information regarding the value of a property, please contact us for a free consultation.
9902 Bentley Dr Elgin, OK 73538
4 Beds
2 Baths
2,100 SqFt
Key Details
Sold Price $365,000
Property Type Single Family Home
Sub Type Single Family Residence
Listing Status Sold
Purchase Type For Sale
Square Footage 2,100 sqft
Price per Sqft $173
MLS Listing ID 168468
Sold Date 06/30/25
Bedrooms 4
Full Baths 2
Year Built 2023
Annual Tax Amount $3,983
Lot Size 0.489 Acres
Lot Dimensions 144 x 148
Property Sub-Type Single Family Residence
Property Description
Beautiful, like new home in desired Elgin school district! This approx. 2100 square foot home offers an open floorplan with 4 bedrooms, 2 baths, 3 car garage and privacy fenced yard. Tile like wood flooring in the high traffic areas and carpet in the bedrooms. Open living area with natural gas fireplace that opens into the eat in kitchen with large breakfast bar with granite, stainless appliances to include gas cooktop and refrigerator. There is also a pantry, locker area and utility room with a sink. Owner has extended the patio and added a water softener that stays. There is a storm cellar in the garage floor for added security during this stormy season. Listed with Julie Bridges, RE/MAX Professionals Realtor. Give me a call at 580 695-3883 with any questions.
Location
State OK
County Comanche
Area Shadow Ridge East
Interior
Interior Features One Living Area, 8-Ft.+ Ceiling, Granite Counters, Pantry
Heating Fireplace(s), Central, Natural Gas
Cooling Ceiling Fan(s), Central-Electric
Flooring Carpet, Ceramic Tile
Fireplaces Type Gas
Fireplace No
Appliance Gas, Range/Oven, Vent Hood, Microwave, Refrigerator, Gas Water Heater
Laundry Utility Room, Dryer Hookup, Washer Hookup
Exterior
Parking Features Garage Door Opener, 3 Car Driveway
Garage Spaces 3.0
Fence Wood
Roof Type Composition
Garage Yes
Building
Foundation Slab
Sewer Aeration Septic
Water Public
New Construction No
Schools
Elementary Schools Elgin
Middle Schools Elgin
High Schools Elgin
School District Elgin
Others
Acceptable Financing Cash, Conventional, FHA, VA Loan
Listing Terms Cash, Conventional, FHA, VA Loan
Read Less
Want to know what your home might be worth? Contact us for a FREE valuation!

Our team is ready to help you sell your home for the highest possible price ASAP
Bought with Parks Jones Realty





