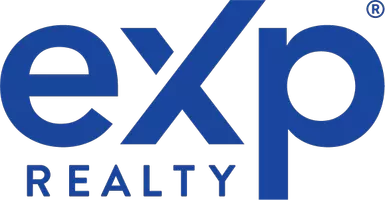$421,000
$421,000
For more information regarding the value of a property, please contact us for a free consultation.
7550 NE Highland Hills Drive Elgin, OK 73538
4 Beds
3 Baths
2,600 SqFt
Key Details
Sold Price $421,000
Property Type Single Family Home
Sub Type Single Family Residence
Listing Status Sold
Purchase Type For Sale
Square Footage 2,600 sqft
Price per Sqft $161
MLS Listing ID 168495
Sold Date 06/26/25
Bedrooms 4
Year Built 2021
Annual Tax Amount $2,139
Lot Size 0.500 Acres
Property Sub-Type Single Family Residence
Property Description
Seller will pay up to $7000 toward buyer closing costs with full offer! Welcome to your dream home - offering over 2,500 sq ft of refined living space, this custom-built beauty features 4 bedrooms, 2 full baths, a ¾ bath, and a ½ bath, perfectly situated on a generous ½-acre lot with a 3-car garage and thoughtful, high-end finishes throughout. Inside, you'll find ceramic tile flooring in the main areas and cozy carpet in the bedrooms. The formal dining room showcases a moody black accent wall, creating a bold yet elegant atmosphere. The living room is warm and inviting, centered around a gas log fireplace with a brick surround and wood mantle—ideal for cozy nights in. Prepare to fall in love with the gourmet kitchen, a true showstopper featuring a large quartz-topped island with a white farmhouse sink, dishwasher, and added storage. A dedicated coffee bar with open shelving is perfect for your morning routine, and the walk-in pantry provides plenty of room for dry goods, snacks, and bulk items. Just off the kitchen is a dry bar and a stylish half bath, ideal for entertaining. The laundry room offers generous storage, folding space, and a beautifully designed tile feature. The primary suite is spacious and serene, featuring an en suite bath complete with a soaking tub, dual vanities, walk-in tiled shower, private water closet, and a large walk-in closet. One of the guest bedrooms is perfectly suited as a private retreat with its own ¾ bath and walk-in closet. Additional features include a built-in desk with storage, a nearby safe room, plantation shutters, and motorized blinds on windows facing the backyard for added convenience and luxury. With every inch carefully curated and custom-finished, this home is nothing short of a showstopper! Call listing agent Rachael Jones 816-838-7687.
Location
State OK
County Comanche
Area Highland Hills
Interior
Interior Features One Living Area, Kitchen Island, Walk-In Closet(s), Pantry, 8-Ft.+ Ceiling, Quartz Countertops
Heating Fireplace(s), Central, Electric
Cooling Ceiling Fan(s), Central-Electric
Flooring Ceramic Tile, Carpet
Fireplaces Type Propane
Fireplace No
Appliance Electric, Gas, Cooktop, Double Oven, Microwave, Dishwasher, Refrigerator, Gas Water Heater
Laundry Utility Room, Washer Hookup, Dryer Hookup
Exterior
Parking Features Auto Garage Door Opener, Garage Door Opener, 3 Car Driveway
Garage Spaces 3.0
Fence Wire, Wood
Roof Type Composition
Garage Yes
Building
Foundation Slab
Sewer Aeration Septic
Water Rural District, Water District: Caddo Rural #3
New Construction No
Schools
Elementary Schools Elgin
Middle Schools Elgin
High Schools Elgin
School District Elgin
Others
Acceptable Financing VA Loan, FHA, Conventional, Assumable, Cash
Listing Terms VA Loan, FHA, Conventional, Assumable, Cash
Read Less
Want to know what your home might be worth? Contact us for a FREE valuation!

Our team is ready to help you sell your home for the highest possible price ASAP
Bought with Parks Jones Realty





