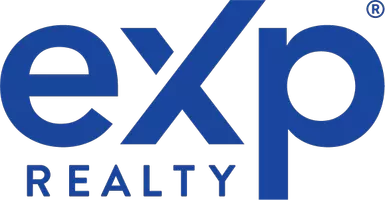$422,900
$422,900
For more information regarding the value of a property, please contact us for a free consultation.
914 NE Oriole Dr Lawton, OK 73507
4 Beds
3 Baths
2,400 SqFt
Key Details
Sold Price $422,900
Property Type Single Family Home
Sub Type Single Family Residence
Listing Status Sold
Purchase Type For Sale
Square Footage 2,400 sqft
Price per Sqft $176
MLS Listing ID 167450
Sold Date 06/23/25
Bedrooms 4
Full Baths 2
Half Baths 1
HOA Fees $50/ann
Year Built 2025
Annual Tax Amount $4,700
Lot Size 9,099 Sqft
Lot Dimensions 65 x 140
Property Sub-Type Single Family Residence
Property Description
Gorgeous, 4 bedroom or 3 bedroom plus study new construction in east Lawton's only gated community, Scissortail. 2 1/2 baths, and 3/c garage. Great open floor plan with wood looking tile in great room, entry, and kitchen. Gourmet kitchen with granite countertops, stainless steel appliances and the latest updated fixtures. Cabinetry & woodwork are custom made and built on site. Primary bedroom suite features separate tiled shower, whirlpool tub, his & her vanities with granite, and a large walk-in closet. Two bedrooms and a full bath upstairs. Primary and study are downstairs. Energy efficient construction with the latest color schemes and a gas fireplace. A great outdoor package with covered patio, sprinkler system and sodded yard. Backyard overlooks fields and trees. Completion approx. 4/15/25
Location
State OK
County Comanche
Area Scissortail Addition
Zoning R-1 Single Family
Interior
Interior Features One Living Area, 8-Ft.+ Ceiling, Granite Counters, Pantry, Walk-In Closet(s)
Heating Fireplace(s), Central, Natural Gas, Two or More
Cooling Ceiling Fan(s), Central-Electric, Multi Units
Flooring Carpet, Ceramic Tile
Fireplaces Type Gas
Fireplace No
Appliance Electric, Gas, Range/Oven, Cooktop, Vent Hood, Microwave, Dishwasher, Disposal, Gas Water Heater, Tankless Water Heater
Laundry Utility Room, Dryer Hookup, Washer Hookup
Exterior
Parking Features Auto Garage Door Opener, Garage Door Opener, 3 Car Driveway
Garage Spaces 3.0
Roof Type Composition
Garage Yes
Building
Lot Description Lawn Sprinkler, Full Lawn Sprinkler
Foundation Slab
Sewer Public Sewer
Water Public
New Construction Yes
Schools
Elementary Schools Carriage Hills
Middle Schools Macarthur
High Schools Macarthur
School District Macarthur
Others
Acceptable Financing Cash, Conventional, FHA, VA Loan
Listing Terms Cash, Conventional, FHA, VA Loan
Read Less
Want to know what your home might be worth? Contact us for a FREE valuation!

Our team is ready to help you sell your home for the highest possible price ASAP
Bought with Re/Max Professionals (Bo)





