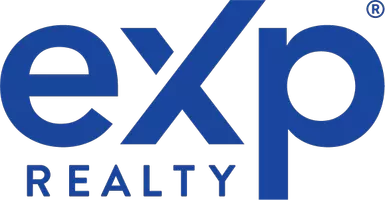$330,000
$339,300
2.7%For more information regarding the value of a property, please contact us for a free consultation.
212 NE Road Runner Dr Fletcher, OK 73541-0238
4 Beds
2 Baths
2,200 SqFt
Key Details
Sold Price $330,000
Property Type Single Family Home
Sub Type Single Family Residence
Listing Status Sold
Purchase Type For Sale
Square Footage 2,200 sqft
Price per Sqft $150
MLS Listing ID 168353
Sold Date 04/22/25
Bedrooms 4
Full Baths 2
Year Built 2010
Annual Tax Amount $3,178
Lot Size 1.000 Acres
Property Sub-Type Single Family Residence
Property Description
1 Acre lot in Elgin School District. Home features a Large Open Living Room with Tall Tall Ceilings is an understatement. Fireplace with propane gas insert. Kitchen with Island Breakfast Bar. Granite Counters,Cooktop,Single Oven and a Pot filler. Plenty of cabinets Built in wine rack and chiller. Stainless steel appliances. Large primary bedroom with nice en-suite. Lots of Storage in this home. Home features water well used for sprinkler system, BVAC replaced 2024, Water softener New Roof in 23. Large yard roof for camper or a boat with 30amp hook up.
Location
State OK
County Comanche
Area Wolf Creek Estates
Interior
Interior Features One Living Area, 8-Ft.+ Ceiling, Granite Counters, Kitchen Island, Pantry, Walk-In Closet(s)
Heating Fireplace(s), Central, Electric, Heat Pump
Cooling Ceiling Fan(s), Central-Electric
Flooring Carpet, Ceramic Tile
Fireplaces Type Propane, Insert
Fireplace No
Appliance Electric, Cooktop, Oven, Microwave, Dishwasher, Disposal, Electric Water Heater
Laundry Utility Room, Dryer Hookup, Washer Hookup
Exterior
Parking Features Auto Garage Door Opener, Garage Door Opener, RV Access/Parking, Garage Faces Side
Garage Spaces 3.0
Fence Wood
Roof Type Composition,Ridge Vents
Garage Yes
Building
Foundation Slab
Sewer Septic Tank
Water Rural District, Water District: Caddo Rural 3
New Construction No
Schools
Elementary Schools Elgin
Middle Schools Elgin
High Schools Elgin
School District Elgin
Others
Acceptable Financing Cash, Conventional, FHA, VA Loan
Listing Terms Cash, Conventional, FHA, VA Loan
Read Less
Want to know what your home might be worth? Contact us for a FREE valuation!

Our team is ready to help you sell your home for the highest possible price ASAP
Bought with The Wright Team, LLC





