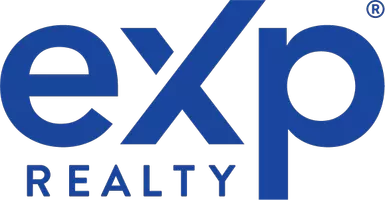$410,000
$419,000
2.1%For more information regarding the value of a property, please contact us for a free consultation.
26 NE Prairie View Dr Elgin, OK 73538
5 Beds
3 Baths
2,700 SqFt
Key Details
Sold Price $410,000
Property Type Single Family Home
Sub Type Single Family Residence
Listing Status Sold
Purchase Type For Sale
Square Footage 2,700 sqft
Price per Sqft $151
MLS Listing ID 168080
Sold Date 06/17/25
Bedrooms 5
Full Baths 2
Year Built 2006
Lot Size 1.000 Acres
Property Sub-Type Single Family Residence
Property Description
Beautiful Colonial style home located on a corner lot in Country Aire Estates in Elgin school district! This approx. 2700 square foot home has 5 bedrooms, 2 3/4 baths, 2 dining areas plus the landing area that can be used for a second living area or office. Updates include- new roof, guttering and siding repair in 2023 and 2024, new privacy fence, 2 new HVAC units in 2014, new flooring, fresh paint, some light fixtures are new, and all baths have been updated. 2 bedrooms are located downstairs and 3 are upstairs. There is a large attic upstairs. There is also a storage shed, storm cellar, full sprinkler system and inground pool. The septic service agreement has been maintained on a regular basis and the HVAC units have been serviced semi-annually. The pool is chlorine and the pump was replaced in 2024. Give listing agent, Julie Bridges, RE/MAX Professionals Realtor a call at 580 695-3883 with any questions.
Location
State OK
County Comanche
Area Country Aire
Zoning R-1 Single Family
Interior
Interior Features Two Living Areas, 8-Ft.+ Ceiling, Pantry, Seamless Countertops, Vaulted Ceiling(s), Walk-In Closet(s)
Heating Fireplace(s), Central, Electric, Two or More
Cooling Ceiling Fan(s), Central-Electric, Multi Units
Flooring Ceramic Tile, Laminate
Fireplaces Type Electric
Fireplace No
Appliance Electric, Freestanding Stove, Vent Hood, Dishwasher, Disposal, Refrigerator, Electric Water Heater
Laundry Utility Room, Dryer Hookup, Washer Hookup
Exterior
Parking Features Auto Garage Door Opener, Garage Door Opener, Garage Faces Side, Double Driveway
Garage Spaces 2.0
Fence Wood
Pool In Ground
Roof Type Composition
Garage Yes
Building
Lot Description Lawn Sprinkler, Corner Lot, Full Lawn Sprinkler
Foundation Slab
Sewer Aeration Septic
Water Rural District, Water District: Caddo Rural Water #3
New Construction No
Schools
Elementary Schools Elgin
Middle Schools Elgin
High Schools Elgin
School District Elgin
Others
Acceptable Financing Cash, Conventional, FHA, VA Loan
Listing Terms Cash, Conventional, FHA, VA Loan
Read Less
Want to know what your home might be worth? Contact us for a FREE valuation!

Our team is ready to help you sell your home for the highest possible price ASAP
Bought with Elgin Realty





