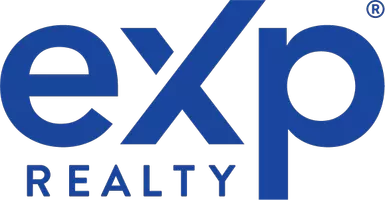$348,000
$354,900
1.9%For more information regarding the value of a property, please contact us for a free consultation.
232 Lake Crest Dr Lawton, OK 73507
3 Beds
2 Baths
2,300 SqFt
Key Details
Sold Price $348,000
Property Type Single Family Home
Sub Type Single Family Residence
Listing Status Sold
Purchase Type For Sale
Square Footage 2,300 sqft
Price per Sqft $151
MLS Listing ID 168396
Sold Date 06/13/25
Bedrooms 3
Full Baths 2
Year Built 2006
Annual Tax Amount $3,086
Lot Size 1.000 Acres
Property Sub-Type Single Family Residence
Property Description
Stunning Custom-Built Home in Lake Crest Addition. This home is a true gem, offering over 2271 Sq. Ft of living space on a beautiful 1-acre lot. Located just minutes from Lake Lawtonka, Medicine Park and the Ft. Sill Gate, this property is positioned for both serenity and accessibility. Key interior features include 3 spacious bedrooms plus a dedicated study. 2 full baths with significant improvements, including new custom tile work and sleek upgraded granite counters. Open floor plan with an abundance of natural light. Large kitchen island and ample counter space - perfect for entertaining. Professional landscaped yard offering picture-perfect curb appeal. Primary suite with renovated shower, luxurious whirlpool tub, his and her vanities and expansive walk-through closet. Enjoy this outdoor oasis with an expanded back patio with outdoor bar area and hot tub. Feel secure this storm season with the full home generator and storm cellar. Desirable Elgin School District. Don't miss this opportunity to make it yours! For more details or to schedule a showing, contact us today at 580-248-8817
Location
State OK
County Comanche
Area Lake Crest Adn
Interior
Interior Features One Living Area, Granite Counters, Kitchen Island, Vaulted Ceiling(s), Walk-In Closet(s)
Heating Fireplace(s), Central, Natural Gas
Cooling Ceiling Fan(s), Central-Electric
Flooring Carpet, Ceramic Tile
Fireplaces Type Gas
Fireplace No
Appliance Electric, Range/Oven, Microwave, Dishwasher, Disposal, Refrigerator, Gas Water Heater
Laundry Utility Room, Dryer Hookup, Washer Hookup
Exterior
Parking Features Auto Garage Door Opener, Garage Door Opener, Garage Faces Side, 3 Car Driveway
Garage Spaces 3.0
Roof Type Composition
Garage Yes
Building
Lot Description Lawn Sprinkler
Foundation Slab
Sewer Septic Tank
Water Rural District
New Construction No
Schools
Elementary Schools Elgin
Middle Schools Elgin
High Schools Elgin
School District Elgin
Others
Acceptable Financing Cash, Conventional, FHA, VA Loan
Listing Terms Cash, Conventional, FHA, VA Loan
Read Less
Want to know what your home might be worth? Contact us for a FREE valuation!

Our team is ready to help you sell your home for the highest possible price ASAP
Bought with Parks Jones Realty





