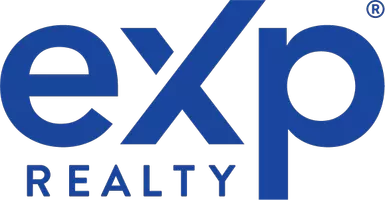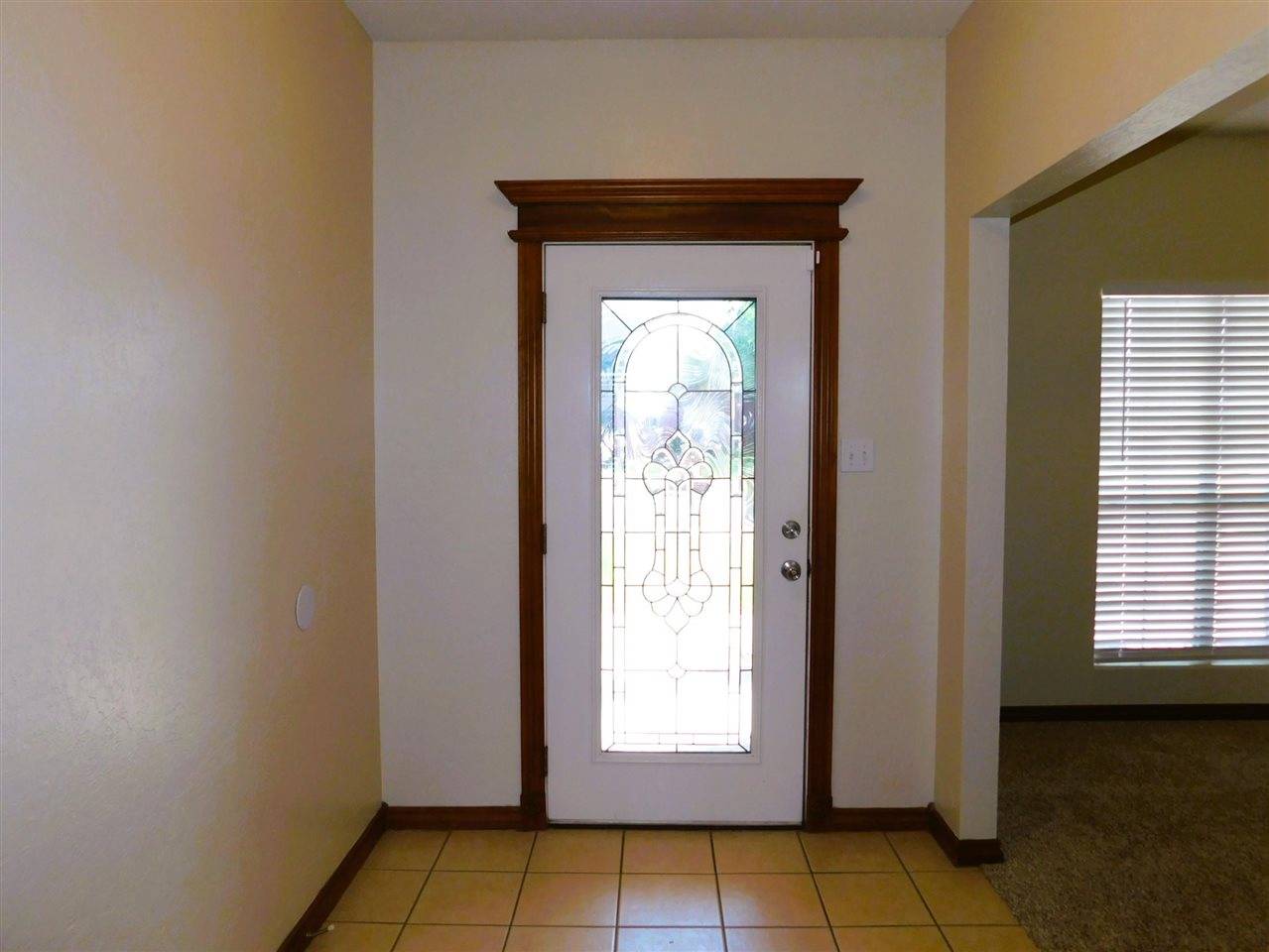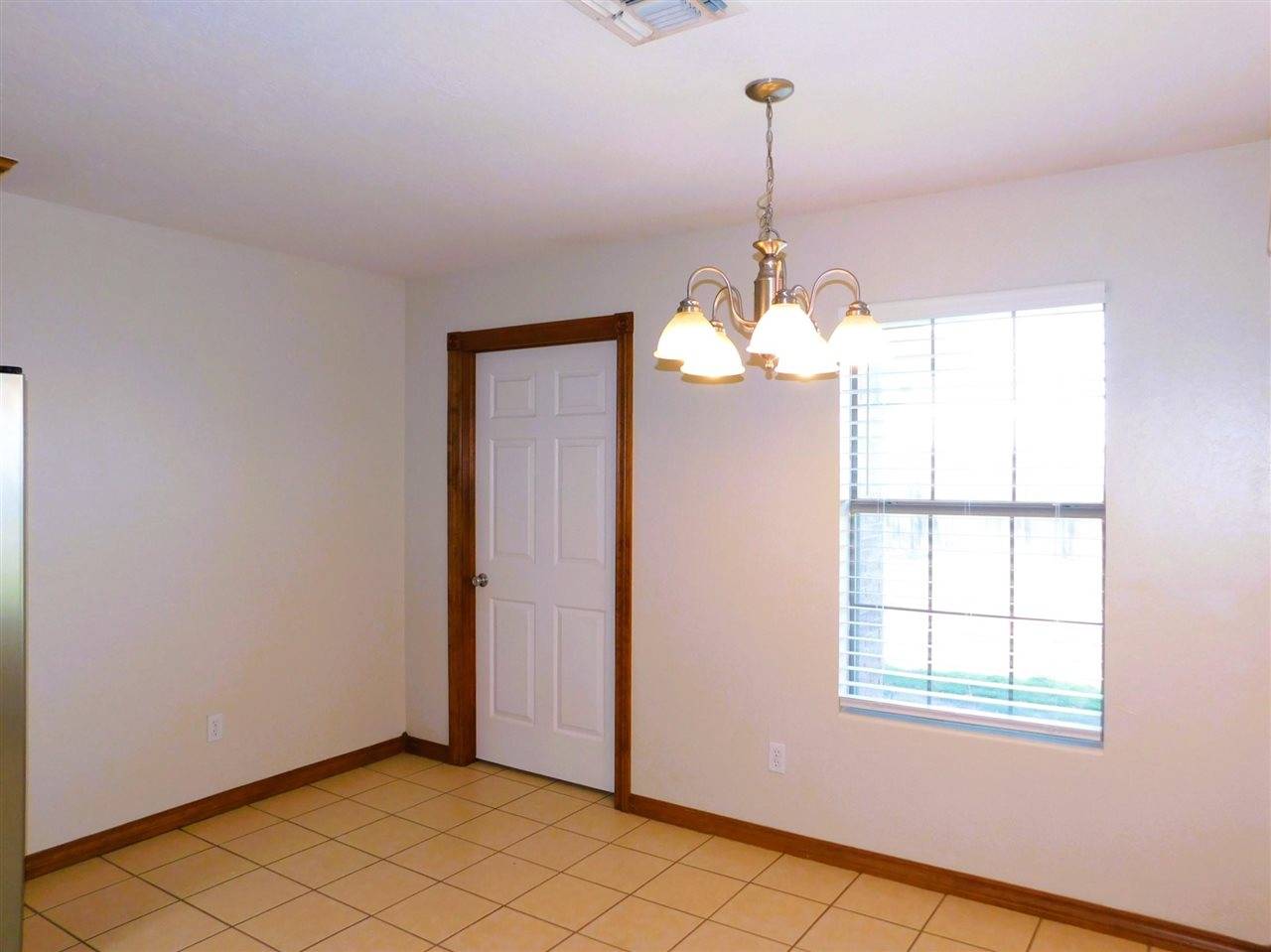$217,000
$209,900
3.4%For more information regarding the value of a property, please contact us for a free consultation.
4423 SW Parkway Dr Lawton, OK 73505
4 Beds
2 Baths
1,900 SqFt
Key Details
Sold Price $217,000
Property Type Single Family Home
Sub Type Single Family Residence
Listing Status Sold
Purchase Type For Sale
Square Footage 1,900 sqft
Price per Sqft $114
MLS Listing ID 168616
Sold Date 06/10/25
Bedrooms 4
Full Baths 2
Year Built 2006
Annual Tax Amount $2,314
Lot Size 7,801 Sqft
Lot Dimensions 65 x 120
Property Sub-Type Single Family Residence
Property Description
Welcome to 4423 SW Parkway Dr – a beautifully updated 4-bedroom, 2-bath brick home in the established Park Ridge Estates neighborhood. Offering nearly 1,900 sq ft of thoughtfully designed space, this single-story home features two spacious living areas, ideal for family gatherings, a home office, or playroom. Inside, you'll find brand-new carpet, fresh interior paint, and new kitchen appliances including a freestanding electric stove, microwave, dishwasher, and garbage disposal. The layout includes a split floor plan, giving privacy to the primary suite complete with a walk-in closet. Major system upgrades have already been done for you – this home boasts new roof shingles, a new water heater, and a new garage door. Additional features include double-pane windows, ceiling fans, and a stylish combination of ceramic tile and carpet flooring. The indoor utility room adds convenience with washer and dryer connections. Step out back to enjoy the covered patio and fully fenced backyard, ideal for entertaining or relaxing outdoors. The 2-car garage with automatic opener makes parking easy. Zoned for Eisenhower schools and built in 2006 on a 65x120 city lot, this home offers modern comfort, low maintenance, and no HOA fees. With easy access to Fort Sill, shopping, and restaurants – plus vacant and ready for immediate move-in – this home is a rare find at just $209,900. Schedule your showing today!
Location
State OK
County Comanche
Area Parkridge Est
Interior
Interior Features Two Living Areas, Walk-In Closet(s)
Heating Fireplace(s), Central, Electric
Cooling Ceiling Fan(s), Central-Electric
Flooring Ceramic Tile, Carpet
Fireplaces Type Electric
Fireplace No
Appliance Electric, Freestanding Stove, Microwave, Dishwasher, Disposal, Electric Water Heater
Laundry Utility Room, Washer Hookup, Dryer Hookup
Exterior
Parking Features Auto Garage Door Opener
Garage Spaces 2.0
Fence Wood
Roof Type Composition
Garage Yes
Building
Foundation Slab
Sewer Public Sewer
Water Public
New Construction No
Schools
Elementary Schools Eisenhower
Middle Schools Eisenhower
High Schools Eisenhower
School District Eisenhower
Others
Acceptable Financing VA Loan, FHA, Conventional, Cash
Listing Terms VA Loan, FHA, Conventional, Cash
Read Less
Want to know what your home might be worth? Contact us for a FREE valuation!

Our team is ready to help you sell your home for the highest possible price ASAP
Bought with Sherman Realty LLC





