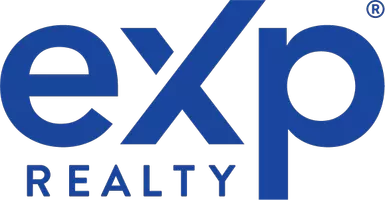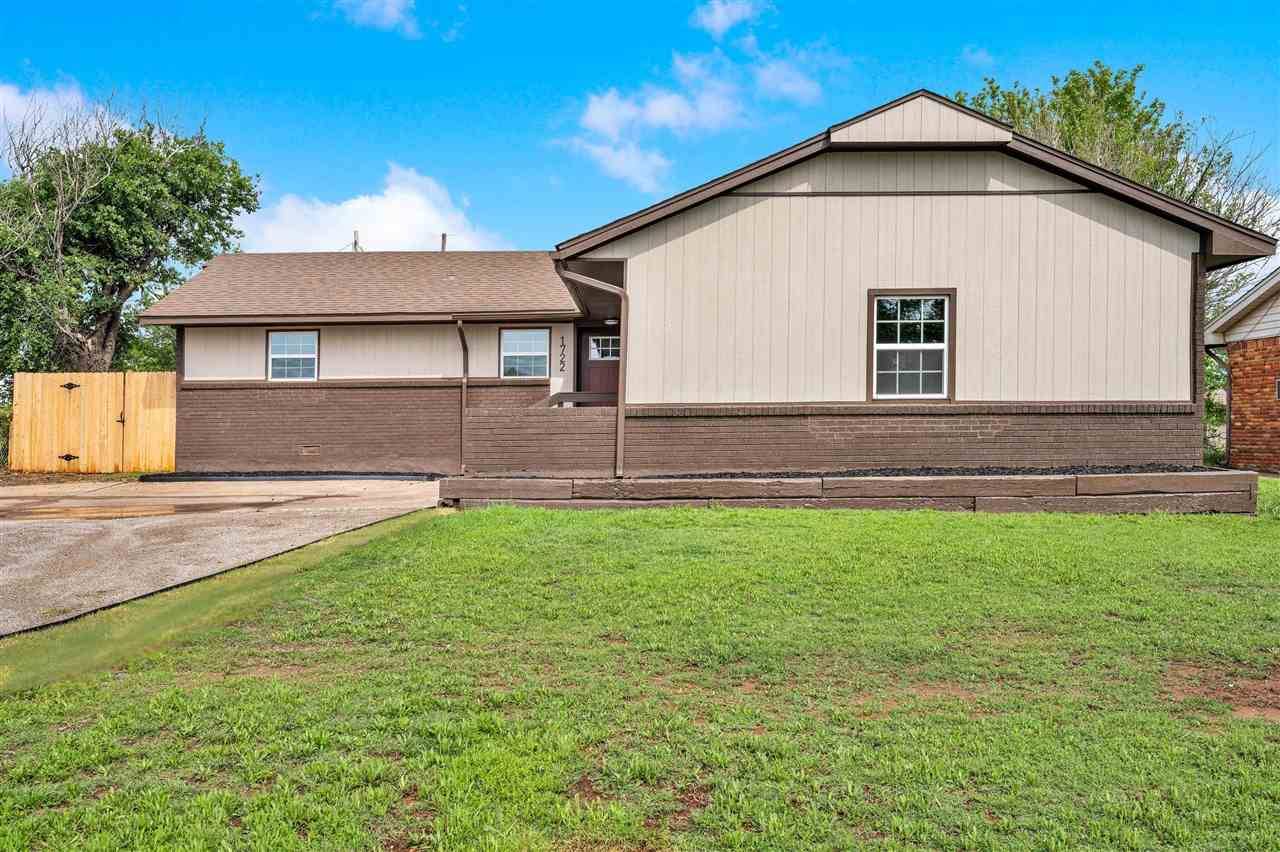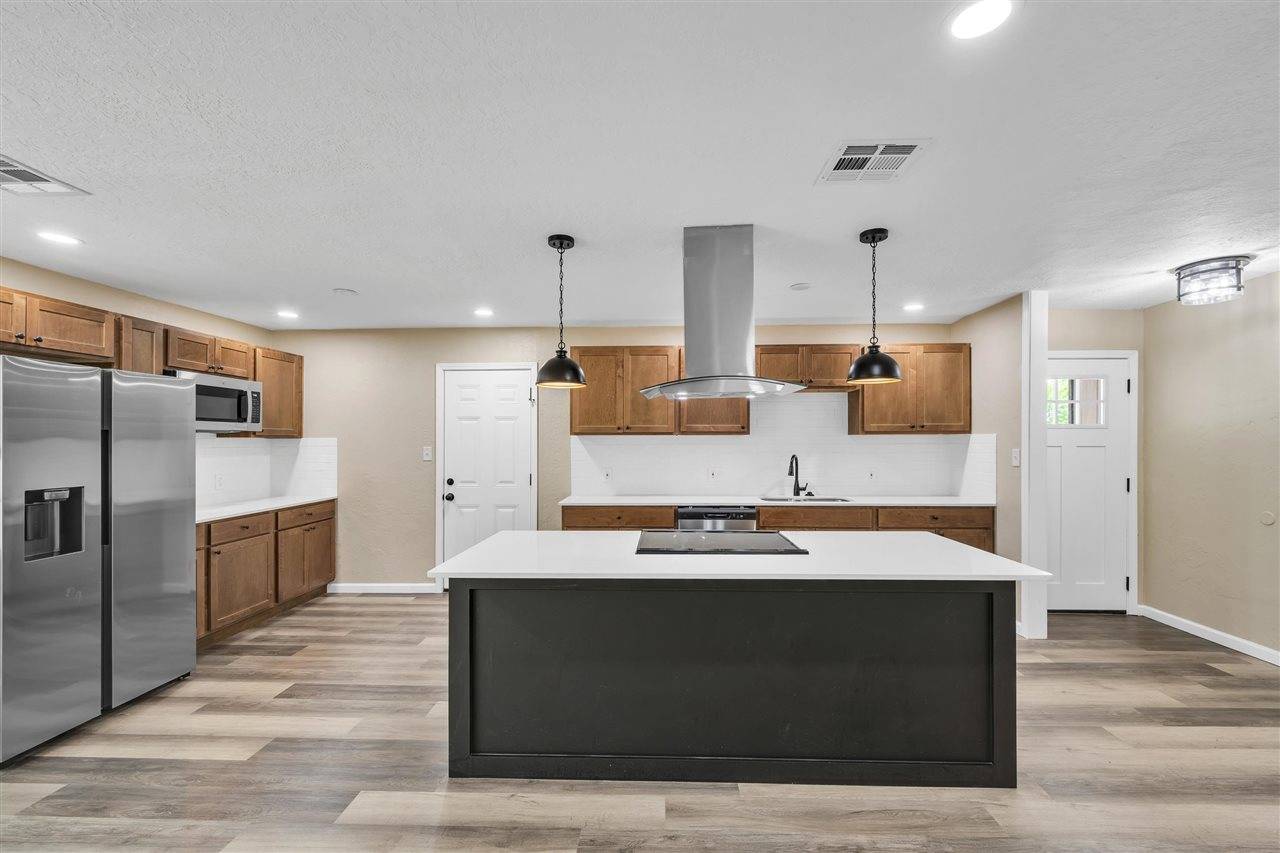$210,000
$210,000
For more information regarding the value of a property, please contact us for a free consultation.
1722 NW 44th St Lawton, OK 73505
3 Beds
2 Baths
1,800 SqFt
Key Details
Sold Price $210,000
Property Type Single Family Home
Sub Type Single Family Residence
Listing Status Sold
Purchase Type For Sale
Square Footage 1,800 sqft
Price per Sqft $116
MLS Listing ID 168684
Sold Date 06/06/25
Bedrooms 3
Full Baths 1
Year Built 1959
Annual Tax Amount $776
Lot Size 0.290 Acres
Property Sub-Type Single Family Residence
Property Description
Check out that KITCHEN! This home is an entertainer's delight with an open living, dining, and kitchen setup that's perfect for families or those who love to host. Fully remodeled from top to bottom, this spacious home is move-in ready with modern upgrades throughout. The chef's kitchen features all-new cabinets, countertops, stainless appliances, and a large island with bar seating and storage. A bright living room with a new electric fireplace opens to a huge screened-in patio in the fenced backyard. Enjoy oversized bedrooms, including a primary suite with a walk-in closet and remodeled en-suite bath. Updates include new flooring, paint (inside and out), bathroom fixtures, windows, roof (<2 yrs old), HVAC, and sliding patio door. The large dining area off the kitchen can double as a second living space, and the side-entry two-car garage includes a floored attic for extra storage. Stylish, functional, and turnkey—this home has it all! Contact your real estate agent to schedule a tour or call/text 580-713-9494 to reach the listing agent.
Location
State OK
County Comanche
Area Ridgecrest
Interior
Interior Features Two Living Areas, Granite Counters, Kitchen Island, Walk-In Closet(s)
Heating Fireplace(s), Central, Natural Gas
Cooling Ceiling Fan(s), Central-Electric
Flooring Ceramic Tile, Vinyl Plank
Fireplaces Type Electric, Insert
Fireplace No
Appliance Electric, Range/Oven, Vent Hood, Microwave, Dishwasher, Disposal, Refrigerator, Gas Water Heater
Laundry In Garage, Dryer Hookup, Washer Hookup
Exterior
Parking Features Auto Garage Door Opener, Garage Faces Side, Double Driveway
Garage Spaces 2.0
Fence Chain Link, Wood
Roof Type Composition
Garage Yes
Building
Foundation Crawl Space
Sewer Public Sewer
Water Public
New Construction No
Schools
Elementary Schools Ridgecrest
Middle Schools Eisenhower
High Schools Eisenhower
School District Eisenhower
Others
Acceptable Financing Cash, Conventional, FHA, VA Loan
Listing Terms Cash, Conventional, FHA, VA Loan
Read Less
Want to know what your home might be worth? Contact us for a FREE valuation!

Our team is ready to help you sell your home for the highest possible price ASAP
Bought with Gregg Miller Enterprises Inc.





