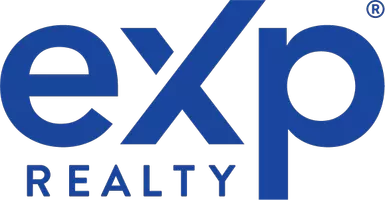$395,000
$395,000
For more information regarding the value of a property, please contact us for a free consultation.
12215 NE Caribou Ct Elgin, OK 73538
4 Beds
3 Baths
2,500 SqFt
Key Details
Sold Price $395,000
Property Type Single Family Home
Sub Type Single Family Residence
Listing Status Sold
Purchase Type For Sale
Square Footage 2,500 sqft
Price per Sqft $158
MLS Listing ID 167841
Sold Date 05/09/25
Bedrooms 4
Year Built 2021
Annual Tax Amount $4,116
Lot Size 0.699 Acres
Lot Dimensions 219 x 139
Property Sub-Type Single Family Residence
Property Description
Nestled in a peaceful cul-de-sac, this gorgeous 4-bedroom, 3-bathroom home in Elgin offers the perfect blend of comfort, style, and convenience - Key Features: Gourmet Kitchen: A chef's paradise with stainless steel appliances, including a gas range, double oven, large LG refrigerator with dual freezer sections, built-in microwave, and a stylish dry bar featuring a black Electrolux wine refrigerator. Open Living Space: Relax by the elegant gas fireplace with SkyTech remote start in the spacious living area, perfect for entertaining or cozy nights in. Outdoor Oasis: Enjoy the covered patio wired for an entertainment center, ideal for outdoor gatherings. The large fenced-in yard provides ample space for pets and play. Modern Amenities: Large two-car garage with a dedicated amp for an electric vehicle, plus spacious cabinetry and window coverings throughout the home for added style and storage. Inviting Curb Appeal: A charming covered front porch welcomes you into this exceptional property. Prime Location: Located in the highly sought-after Elgin School District. Within 20 minutes to Fort Sill, with easy access to I-44.Close to the Wichita Mountain Wildlife Refuge, offering endless opportunities for outdoor recreation. Don' t miss the chance to make this stunning property your forever home. Schedule your private tour today and experience the beauty and functionality of this exceptional home for yourself!
Location
State OK
County Comanche
Area Elgin Original Townsite
Zoning R-1 Single Family
Interior
Interior Features One Living Area, Kitchen Island, Walk-In Closet(s), Pantry, 8-Ft.+ Ceiling, Granite Counters
Heating Fireplace(s), Central, Natural Gas
Cooling Central-Electric
Flooring Carpet, Ceramic Tile, Hardwood
Fireplaces Type Gas, Ventless
Fireplace No
Appliance Gas, Range/Oven, Double Oven, Vent Hood, Microwave, Dishwasher, Disposal, Refrigerator, Wine Refrigerator, Ice Maker, Gas Water Heater
Laundry In Bathroom, In Garage, In Kitchen, Utility Room, Washer Hookup, Dryer Hookup
Exterior
Parking Features Auto Garage Door Opener, Garage Door Opener
Garage Spaces 2.0
Fence Wood
Roof Type Composition
Garage Yes
Building
Lot Description Cul-De-Sac
Foundation Slab
Sewer Aeration Septic
Water Rural District, Water District: Caddo
New Construction No
Schools
Elementary Schools Elgin
Middle Schools Elgin
High Schools Elgin
School District Elgin
Others
Acceptable Financing Cash, Conventional, FHA, VA Loan
Listing Terms Cash, Conventional, FHA, VA Loan
Read Less
Want to know what your home might be worth? Contact us for a FREE valuation!

Our team is ready to help you sell your home for the highest possible price ASAP
Bought with Parks Jones Realty





