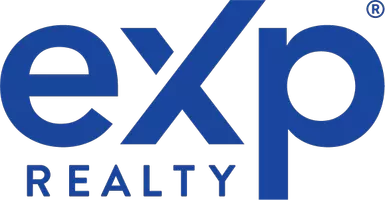$170,000
$175,000
2.9%For more information regarding the value of a property, please contact us for a free consultation.
906 SW 60th ST Lawton, OK 73505
3 Beds
2 Baths
1,300 SqFt
Key Details
Sold Price $170,000
Property Type Single Family Home
Sub Type Single Family Residence
Listing Status Sold
Purchase Type For Sale
Square Footage 1,300 sqft
Price per Sqft $130
MLS Listing ID 168088
Sold Date 04/28/25
Bedrooms 3
Full Baths 1
Year Built 1979
Annual Tax Amount $1,151
Lot Size 7,801 Sqft
Lot Dimensions 65 x 120
Property Sub-Type Single Family Residence
Property Description
This absolutely gorgeous 3 bdrm, 1.75 bath, 2 car garage home in Lee West Estates was already a great redo and got recently perfected by the owner with a new roof and a beautifully stained wood privacy fence that allows an unobstructed view of the green space beyond the back yard where you'll see cattle grazing on occasion. Imagine sitting on your new back porch on a warm Oklahoma evening, sipping a cold glass of lemonade whilst delighting in the Lawton city lights in the distance. It doesn't get much better than this! The interior is nothing less than awesome with sleek gray cabinetry in the kitchen, fire and ice granite counter tops throughout and luxury vinyl plank flooring everywhere except the bedrooms where near new carpet will feel soft and warm underneath your feet when you get up in the morning. Wow! The hall bath is a full bath with a soaker tub and makes stylish use of faux marble and oil rubbed bronze fixtures. All three bedrooms feature ceiling fans and good size closets, LED lights illuminate the space and make it feel bright and airy -all features so hard to find at this price point. Nestled on the west side of Lawton with a basketball court and soccer field around the corner, in the sought after Eisenhower school boundaries close to shopping, dining and Fort Sill. Welcome Home! Please contact the REALTOR you have a written agreement with or if unrepresented call or text Stefanie Johnson at 580 583 5238 for more information or to schedule a showing.
Location
State OK
County Comanche
Area Lee West Est
Zoning R-1 Single Family
Interior
Interior Features One Living Area, Walk-In Closet(s), Pantry, Granite Counters
Heating Fireplace(s), Central, Natural Gas
Cooling Ceiling Fan(s), Central-Electric
Flooring Carpet, Vinyl Plank
Fireplaces Type Gas, Wood Burning
Fireplace No
Appliance Electric, Freestanding Stove, Vent Hood, Microwave, Dishwasher, Disposal, Refrigerator, Gas Water Heater
Laundry Utility Room, Washer Hookup, Dryer Hookup
Exterior
Parking Features Auto Garage Door Opener, Garage Door Opener
Garage Spaces 2.0
Fence Wood
Roof Type Composition
Garage Yes
Building
Foundation Slab
Sewer Public Sewer
Water Public, Water District: city
New Construction No
Schools
Elementary Schools Eisenhower
Middle Schools Eisenhower
High Schools Eisenhower
School District Eisenhower
Others
Acceptable Financing VA Loan, FHA, Conventional, Cash
Listing Terms VA Loan, FHA, Conventional, Cash
Read Less
Want to know what your home might be worth? Contact us for a FREE valuation!

Our team is ready to help you sell your home for the highest possible price ASAP
Bought with Traci Green Properties





