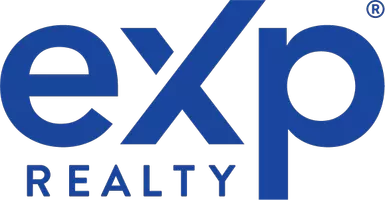$168,900
$168,900
For more information regarding the value of a property, please contact us for a free consultation.
4901 SE Randolph Rd Lawton, OK 73501
3 Beds
2 Baths
1,300 SqFt
Key Details
Sold Price $168,900
Property Type Single Family Home
Sub Type Single Family Residence
Listing Status Sold
Purchase Type For Sale
Square Footage 1,300 sqft
Price per Sqft $129
MLS Listing ID 167494
Sold Date 04/15/25
Bedrooms 3
Full Baths 1
Year Built 1986
Annual Tax Amount $1,439
Lot Dimensions 24 x 52 x 115 x 75 x 103
Property Sub-Type Single Family Residence
Property Description
Don't miss this absolute GEM in Sungate Addition. This 3 bedroom, 1.75 bath brick exterior home is located on a corner lot. Fresh exterior and interior paint. Living area w/fireplace, volume ceilings, new recessed lighting, and new patio sliding doors open to patio. New hardware throughout enhances the home's elegant cohesive look. Kitchen boasts granite countertops with subway tile backsplash, undermount stainless steel sink, new pullout brushed nickel faucet, electric smooth top smart range, SS ref. and dishwasher. Upgraded lighting and new LVP floors throughout. Hall bath features granite countertops, new vanity faucet, and farmhouse lighting. Primary suite features whisper soft ceiling fan w/remote. Updated 3/4 bath with new vanity and stand in shower. Secondary bedrooms also include new low profile flush ceiling fans w/remote. Total electric. 2-car garage w/AGDO. Approx 1300 Sq FT. Step outside to enjoy your private, fenced backyard—ideal for outdoor gatherings, playtime, or simply unwinding in your own oasis. Schedule a showing and make this yours today! Hank KC Market One Real Estate Firm (580) 536-2700. Hank (580) 284-9787 KC (580)284-6730. sold@market-one.com
Location
State OK
County Comanche
Area Sungate
Zoning R-1 Single Family
Interior
Interior Features One Living Area, Vaulted Ceiling(s), Granite Counters
Heating Fireplace(s), Central, Heat Pump
Cooling Ceiling Fan(s), Central-Electric, Heat Pump
Flooring Ceramic Tile, Vinyl Plank
Fireplaces Type Wood Burning
Fireplace No
Appliance Electric, Range/Oven, Vent Hood, Dishwasher, Disposal, Refrigerator, Ice Maker, Electric Water Heater
Laundry Utility Room, Washer Hookup, Dryer Hookup
Exterior
Parking Features Auto Garage Door Opener, Garage Door Opener
Garage Spaces 2.0
Fence Wood
Roof Type Composition
Garage Yes
Building
Lot Description Corner Lot
Foundation Slab
Sewer Public Sewer
Water Public
New Construction No
Schools
Elementary Schools Sullivan Vill
Middle Schools Macarthur
High Schools Macarthur
School District Macarthur
Others
Acceptable Financing Cash, Conventional, FHA, VA Loan
Listing Terms Cash, Conventional, FHA, VA Loan
Read Less
Want to know what your home might be worth? Contact us for a FREE valuation!

Our team is ready to help you sell your home for the highest possible price ASAP
Bought with Parks Jones Realty





