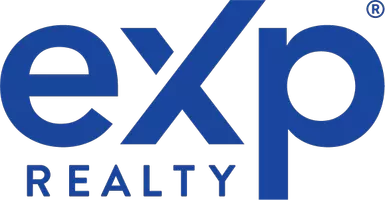$190,000
$190,000
For more information regarding the value of a property, please contact us for a free consultation.
5501 NW Alan A Dale Ln Lawton, OK 73505-1406
3 Beds
2 Baths
1,600 SqFt
Key Details
Sold Price $190,000
Property Type Single Family Home
Sub Type Single Family Residence
Listing Status Sold
Purchase Type For Sale
Square Footage 1,600 sqft
Price per Sqft $118
MLS Listing ID 167955
Sold Date 03/14/25
Bedrooms 3
Full Baths 1
Year Built 1972
Annual Tax Amount $1,633
Lot Size 8,712 Sqft
Property Sub-Type Single Family Residence
Property Description
Fall in love with this meticulously updated family home in the sought-after Sherwood neighborhood. Perfectly positioned just steps from Hugh Bish Elementary, this 1,616-square-foot residence offers the ideal blend of comfort and convenience. Step inside to discover thoughtfully designed living spaces, including dual living areas and two distinct dining spaces - a formal dining room and an eat-in kitchen. The home's warmth radiates from its wood-burning fireplace, while modern finishes like wood-look ceramic tile flooring grace the main living areas, kitchen, and hallways. Three bedrooms provide comfortable retreats, with the primary bedroom featuring luxury vinyl plank flooring. Two additional bedrooms will be newly carpeted before closing. Both bathrooms showcase recent renovations, including granite vanities, with the guest bath offering a tub/shower combo and the main bath boasting an oversized tiled walk-in shower with built-in bench. Recent upgrades ensure peace of mind: new roof, exterior plumbing, and an updated HVAC system. The exterior impresses with both covered front and back patios, while the large corner lot includes a privacy-fenced backyard. Parking is abundant with a two-car garage plus circular driveway. Location, updates, and space - this home checks all the boxes. Contact Lawrence Hargrave with RE/MAX Professionals at 580-647-3245 to schedule your private or virtual tour. SOLD WHEN LISTED!
Location
State OK
County Comanche
Area Sherwood
Interior
Interior Features Two Living Areas, Walk-In Closet(s), Pantry, Granite Counters
Heating Fireplace(s), Central, Natural Gas
Cooling Ceiling Fan(s), Central-Electric
Flooring Ceramic Tile, Carpet, Vinyl Plank
Fireplaces Type Wood Burning
Fireplace No
Appliance Electric, Freestanding Stove, Vent Hood, Dishwasher, Disposal, Refrigerator, Gas Water Heater
Laundry Utility Room
Exterior
Parking Features Auto Garage Door Opener, Garage Door Opener, Garage Faces Side, Double Driveway, Circular Driveway
Garage Spaces 2.0
Fence Wood
Roof Type Composition
Garage Yes
Building
Lot Description Corner Lot
Foundation Slab
Sewer Public Sewer
Water Public, Water District: City of Lawton
New Construction No
Schools
Elementary Schools Hugh Bish
Middle Schools Eisenhower
High Schools Eisenhower
School District Eisenhower
Others
Acceptable Financing VA Loan, FHA, Conventional, Cash, Conventional Uninsured
Listing Terms VA Loan, FHA, Conventional, Cash, Conventional Uninsured
Read Less
Want to know what your home might be worth? Contact us for a FREE valuation!

Our team is ready to help you sell your home for the highest possible price ASAP
Bought with Re/Max Professionals

