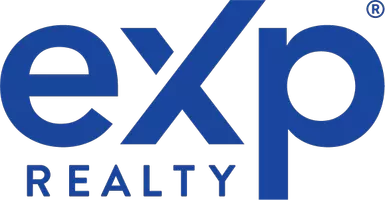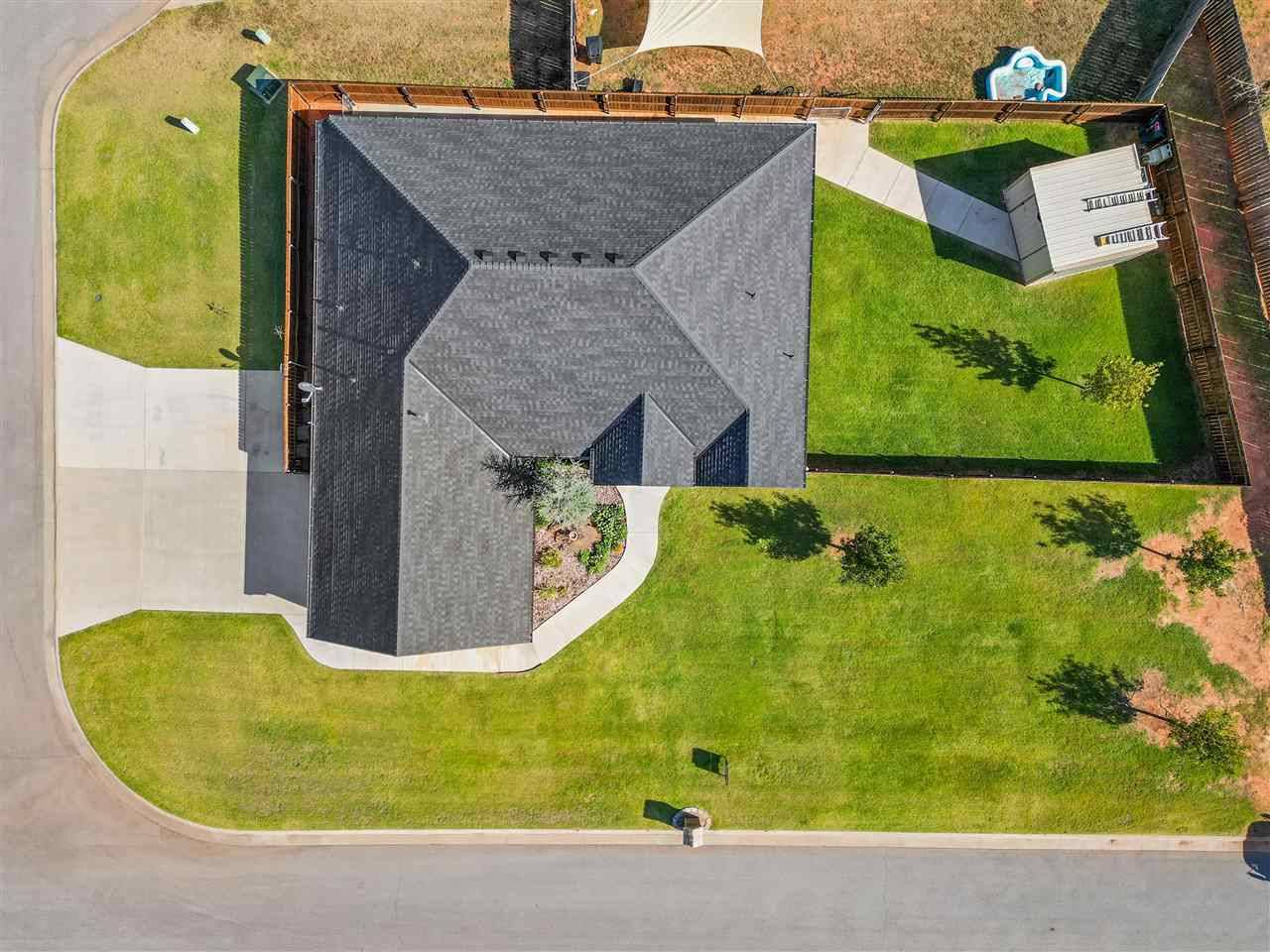$300,000
$309,000
2.9%For more information regarding the value of a property, please contact us for a free consultation.
1604 NE White Rock Dr Elgin, OK 73538
4 Beds
2 Baths
1,920 SqFt
Key Details
Sold Price $300,000
Property Type Single Family Home
Sub Type Single Family Residence
Listing Status Sold
Purchase Type For Sale
Square Footage 1,920 sqft
Price per Sqft $156
MLS Listing ID 167148
Sold Date 01/30/25
Bedrooms 4
Full Baths 2
Year Built 2017
Lot Size 9,500 Sqft
Lot Dimensions 95 x 100
Property Sub-Type Single Family Residence
Property Description
This Rock Bridge Estates home in Elgin, Ok is truly immaculate inside and out! The earth tone finishes throughout this 1900+, 4 bed, 2 bath home offer a warm and welcoming ambiance. The living room focal points are the beautiful corner gas fireplace and tray ceiling, while the functional kitchen boasts granite countertops, a pantry, gas stove, refrigerator, microwave and breakfast nook. Extra pantry and storage space has been added to the roomy laundry area just off the garage. The home has wood look and ceramic tile throughout, with the exception of two carpeted bedrooms. The large primary bedroom has an en- suite bathroom, access to the patio, a large walk-in closet and a soaring tray ceiling. Outside, you will find a '12 x '12 insulated workshop with a concrete walkway access, full lawn sprinkler, Generac generator and well manicured landscaping. The two car garage was built for ample storage and includes an above ground storm shelter and houses the water softener. The roof is new as of August 2023. The icing on the cake for this property is the VA ASSUMABLE LOAN with a very attractive interest rate! Call listing agent, Lisa Eakins, for more information or to schedule a showing: 580.678.3774
Location
State OK
County Comanche
Area Rock Bridge
Interior
Interior Features One Living Area, 8-Ft.+ Ceiling, Granite Counters, Pantry, Walk-In Closet(s)
Heating Fireplace(s), Central, Natural Gas
Cooling Ceiling Fan(s), Central-Electric
Flooring Carpet, Ceramic Tile
Fireplaces Type Interior, Gas
Fireplace No
Appliance Dishwasher, Electric, Freestanding Stove, Disposal, Gas, Microwave, Refrigerator, Vent Hood, Gas Water Heater
Laundry Utility Room, Dryer Hookup, Washer Hookup
Exterior
Parking Features Auto Garage Door Opener, Garage Door Opener, Double Driveway
Garage Spaces 2.0
Fence Wood
Roof Type Composition,Ridge Vents
Garage Yes
Building
Lot Description Corner Lot, Full Lawn Sprinkler
Foundation Slab
Sewer Public Sewer
Water Public
New Construction No
Schools
Elementary Schools Elgin
Middle Schools Elgin
High Schools Elgin
School District Elgin
Others
Acceptable Financing Assumable, Cash, Conventional, FHA, USDA Loan, VA Loan
Listing Terms Assumable, Cash, Conventional, FHA, USDA Loan, VA Loan
Read Less
Want to know what your home might be worth? Contact us for a FREE valuation!

Our team is ready to help you sell your home for the highest possible price ASAP
Bought with Keller Williams Red River





