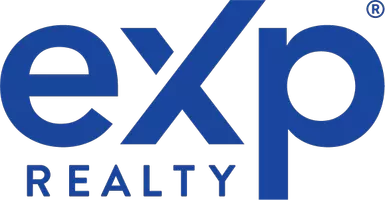$129,000
$128,900
0.1%For more information regarding the value of a property, please contact us for a free consultation.
5306 NW Columbia Ave Lawton, OK 73505-4208
3 Beds
1 Bath
1,000 SqFt
Key Details
Sold Price $129,000
Property Type Single Family Home
Sub Type Single Family Residence
Listing Status Sold
Purchase Type For Sale
Square Footage 1,000 sqft
Price per Sqft $129
MLS Listing ID 165222
Sold Date 04/05/24
Bedrooms 3
Full Baths 1
Year Built 1961
Annual Tax Amount $722
Lot Size 7,927 Sqft
Lot Dimensions 61 x 130
Property Sub-Type Single Family Residence
Property Description
Welcome to your charming retreat in Country Club West Addition. Step inside to discover all the new updates in this 3 bedroom, 1 bath westside home. Ceramic tile flooring at the living area, hallway, and bath. Fresh paint throughout in modern gray hues. Living area also features a new LED ceiling fan w/remote, and a LED electric 'floating" fireplace. Kitchen features new granite countertops, subway tiled backsplash, SS undermount sink with new pullout faucet and new cabinetry. Top tier SS Samsung refrigerator w/water & ice dispenser, smooth top electric 'smart' range, SS dishwasher, and microwave venthood. Single bath features new vanity cabinet w/new faucet. New bath accessories and floating shelves above commode add a decorative and upscale touch. New LVP flooring at all bedrooms. Master suite with new ceiling fan and dual closets. Central heat & air. Large fenced yard and single car garage. Fresh exterior paint. New roof in 2023! New 40 Gal hotwater tank. This home offers great proximity to Edison Elementary, shopping, and dining options, ensuring both convenience and a vibrant community atmosphere. Welcome home! Call us first before someone beats you to it! Hank and KC Chang, Market-One Real Estate Firm, (580)536-2700, Hank (580)284-9787, KC (580) 284-6730, Sold@Market-One.com.
Location
State OK
County Comanche
Area Country Club We
Zoning R-1 Single Family
Interior
Interior Features One Living Area, Granite Counters
Heating Fireplace(s), Central, Natural Gas
Cooling Ceiling Fan(s), Central-Electric
Flooring Ceramic Tile, Vinyl Plank
Fireplaces Type Electric, Insert
Fireplace No
Appliance Electric, Freestanding Stove, Microwave, Dishwasher, Disposal, Refrigerator, Ice Maker, Gas Water Heater
Laundry In Garage, Washer Hookup, Dryer Hookup
Exterior
Garage Spaces 1.0
Fence Chain Link
Roof Type Composition
Garage Yes
Building
Foundation Slab
Sewer Public Sewer
Water Public
New Construction No
Schools
Elementary Schools Edison
Middle Schools Eisenhower
High Schools Eisenhower
School District Eisenhower
Others
Acceptable Financing Cash, Conventional, FHA, VA Loan
Listing Terms Cash, Conventional, FHA, VA Loan
Read Less
Want to know what your home might be worth? Contact us for a FREE valuation!

Our team is ready to help you sell your home for the highest possible price ASAP
Bought with Elgin Realty





