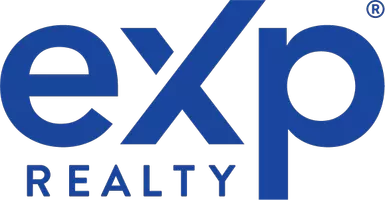$339,000
$339,000
For more information regarding the value of a property, please contact us for a free consultation.
1108 SW Applewood Ln Lawton, OK 73505-0918
3 Beds
3 Baths
2,300 SqFt
Key Details
Sold Price $339,000
Property Type Single Family Home
Sub Type Single Family Residence
Listing Status Sold
Purchase Type For Sale
Square Footage 2,300 sqft
Price per Sqft $147
MLS Listing ID 161492
Sold Date 08/12/22
Bedrooms 3
Full Baths 2
Half Baths 1
Year Built 2008
Annual Tax Amount $3,017
Lot Size 4.000 Acres
Property Sub-Type Single Family Residence
Property Description
This is a great home that anyone can enjoy. This 3 bedroom, 2 1/2 bath home sits on 4 acres a few short miles outside of Lawton. Still has the Lawton address but you get the peace and quiet and acreage. You will enjoy the Large front covered porch as you walk up to the home. Home has Surround Sound, custom oak cabinets in the kitchen and bathrooms. Large Kitchen and island with a breakfast bar that opens up into the family room. There is another room you can use as either a formal dining room or possible office just off the family room and kitchen. Kitchen has plenty of counter space and cabinet space for your enjoyment as well. There is a safe room in the hallway leading to the ensuite and ensuite bathroom. Both the ensuite bedroom and bathroom are spacious to include the ensuite closet. Two other bedrooms are on the opposite side of the home for privacy and are spacious as well. Seller has extended the back patio an additional 390 square feet of concrete for your enjoyment as well. The property includes a 24 x30 shop that is insulated with a separate office which has AC/Heat and a bath as well. Just to the side of the shop is a RV pad with water hookup and electricity hook up. Call Reedy 5805916626 for details and to schedule a showing. Show this one and sell it before we do.
Location
State OK
County Comanche
Area Pecan Creek Estates
Interior
Interior Features One Living Area, Granite Counters, Kitchen Island, Pantry, Vaulted Ceiling(s), Walk-In Closet(s)
Heating Fireplace(s), Central, Propane
Cooling Ceiling Fan(s), Central-Electric
Flooring Carpet, Ceramic Tile, Laminate
Fireplaces Type Propane
Fireplace No
Appliance Dishwasher, Freestanding Stove, Gas, Microwave, Vent Hood, Gas Water Heater
Laundry Utility Room, Dryer Hookup, Washer Hookup
Exterior
Parking Features Auto Garage Door Opener, RV Access/Parking, Garage Faces Side
Garage Spaces 2.0
Fence None
Roof Type Composition
Garage Yes
Building
Lot Description Lawn Sprinkler
Foundation Slab
Sewer Aeration Septic
Water Rural District
New Construction No
Schools
Elementary Schools Geronimo
Middle Schools Geronimo
High Schools Geronimo
School District Geronimo
Others
Acceptable Financing Cash, Conventional, FHA, USDA Loan, VA Loan
Listing Terms Cash, Conventional, FHA, USDA Loan, VA Loan
Read Less
Want to know what your home might be worth? Contact us for a FREE valuation!

Our team is ready to help you sell your home for the highest possible price ASAP
Bought with REAL ESTATE EXPERTS

