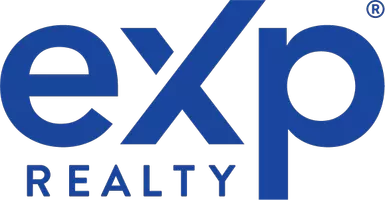$470,000
$470,000
For more information regarding the value of a property, please contact us for a free consultation.
604 NW Allison Ln Lawton, OK 73505-0601
3 Beds
3 Baths
3,200 SqFt
Key Details
Sold Price $470,000
Property Type Single Family Home
Sub Type Single Family Residence
Listing Status Sold
Purchase Type For Sale
Square Footage 3,200 sqft
Price per Sqft $146
MLS Listing ID 160974
Sold Date 05/31/22
Bedrooms 3
Full Baths 2
Half Baths 1
Year Built 2010
Annual Tax Amount $3,968
Lot Size 9,748 Sqft
Property Sub-Type Single Family Residence
Property Description
Nestled in beloved classic Wyatt Acres sits this custom- built luxury property like none other. This 3 bedrooms, 2 ½ baths, 2 car garage has over 3200 square feet. Eye pleasing multiple vaulted roof peaks, a combination of brick, stone and Nantucket style shingles, an intricate heavy wrought iron enclosure for front porch sitting and waving at neighbors out strolling. This home makes a grand statement from the curb, even more so once inside. A breathtaking entry and living area with rounded wall, two story high ceiling, intricate wrought iron stair railing, statement patterned carpet on stairs, stone fireplace, fabulous chandelier, exceptional hardwood flooring, French doors lead to the front patio. Adjoining is an oversized formal dining room with an abundance of windows and a passthrough arch to the kitchen, plenty of room for your dining set and serving buffet. The kitchen is so spacious that family and friends can gather and cook together, exquisite granite, stainless appliances, wine cooler, custom backsplash, large kitchen island includes bar-stool seating area, knotty alder cabinets, some with seedy glass doors for display, wrap around this grand kitchen which is combined with a casual dining area with huge windows that let the light spill in and offers a door leading to an outdoor covered patio. Down the hall is a guest bath and a well -appointed laundry room. The large primary suite boasts a high dramatic ceiling the shape of an emerald-cut diamond, access to private outdoor patio area, the ensuite bath is larger than most bedrooms! Custom separate vanities, with cabinets and drawers each take up an entire wall, two oversized walk-in closets, dramatic designer slipper tub, separate walk thru entries to enormous shower with spa showerheads. Upstairs, an expansive home office area has doors that can be opened to the Juliet balcony or closed for quiet time, a full bath, two oversized bedrooms with double closets in each room! Another room for crafts, hobbies or could even be a nursery, plus an expansive game room with a gathering of windows with a long built-in window seat/storage. This room is perfect for fun night and sleepovers. This home has custom woodwork throughout and quality everywhere and a storm shelter in the garage floor for peace of mind. A little insight to Wyatt Acres, it is truly a family friendly community, with sidewalks throughout, a large soccer/ play field, where they even have a neighborhood Easter Egg hunt, plus it has the Kathleen Wyatt- Nicholson branch of the Lawton Public Library with a lovely children's book selection. Target, restaurants, hospitals, Goodyear and Fort Sill are just a dash away. Welcome home!
Location
State OK
County Comanche
Area Wyatt Acres
Interior
Interior Features One Living Area, 8-Ft.+ Ceiling, Granite Counters, Kitchen Island, Pantry, Vaulted Ceiling(s), Walk-In Closet(s)
Heating Fireplace(s), Central, Electric
Cooling Ceiling Fan(s), Central-Electric
Flooring Carpet, Ceramic Tile, Hardwood
Fireplaces Type Wood Burning
Fireplace No
Appliance Dishwasher, Double Oven, Electric, Disposal, Microwave, Range/Oven, Vent Hood, Wine Refrigerator, Electric Water Heater
Laundry Utility Room, Dryer Hookup, Washer Hookup
Exterior
Parking Features Auto Garage Door Opener, Garage Door Opener
Garage Spaces 2.0
Fence Wood
Roof Type Composition
Garage Yes
Building
Lot Description Lawn Sprinkler, Full Lawn Sprinkler
Foundation Slab
Sewer Public Sewer
Water Public
New Construction No
Schools
Elementary Schools Woodland Hills
Middle Schools Eisenhower
High Schools Eisenhower
School District Eisenhower
Others
Acceptable Financing Cash, Conventional, FHA, VA Loan
Listing Terms Cash, Conventional, FHA, VA Loan
Read Less
Want to know what your home might be worth? Contact us for a FREE valuation!

Our team is ready to help you sell your home for the highest possible price ASAP
Bought with RE/MAX PROFESSIONALS





