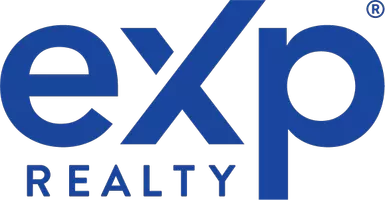$1,250,000
$1,200,000
4.2%For more information regarding the value of a property, please contact us for a free consultation.
23072 E 1590 Rd Mountain Park, OK 73559
3 Beds
3 Baths
4,500 SqFt
Key Details
Sold Price $1,250,000
Property Type Single Family Home
Sub Type Single Family w/Acreage
Listing Status Sold
Purchase Type For Sale
Square Footage 4,500 sqft
Price per Sqft $277
MLS Listing ID 160896
Sold Date 05/20/22
Bedrooms 3
Year Built 2006
Annual Tax Amount $4,658
Lot Size 160.000 Acres
Property Sub-Type Single Family w/Acreage
Property Description
Just spectacular is the only way to describe the views surrounding one of Southwest Oklahoma's premier properties! The property features a top quality, ultra-distinctive homestead that serves as the crown jewel for discerning buyers seeking wonderful accommodations, breath taking views and thoughtfully planned and executed outbuildings with additional living spaces. From magnificent panoramic views of two mountain ranges to the property's large pond, recently planted pecan and fruit trees and small vineyard, this estate impresses at every turn. The main house features a wraparound porch to take in the views. Inside, you are met with an impressive open concept great room with cedar fence plank ceilings that are truly unique. The room's focal point is the stone gas fireplace plus built-in bookcases, one of which slides away to lead you into a hidden storage room. The kitchen is a chef's dream with four stainless steel ovens, a commercial grade gas cooktop with additional grill and griddles, two sinks, side by side oversized stainless steel refrigerator, a large granite island/bar, warming drawers and a butler's pantry to die for, approximately 10' x 12'. There is crown molding throughout and three tankless gas water heaters. The primary bedroom is spacious and leads into an ensuite bath with separate tub and shower and a spacious, approximately 160 square foot walk-in closet! The other bedroom in the main house features a closet that also doubles as a safe room and another ensuite bath. The main house also has another 1/2 bath and a large laundry room. The third bedroom and full bath is separated from the main house by a breezeway. It comes complete with a living area and small kitchen and is nearly 600 SF in all. Behind that space is a holiday storage room/garage which has a hook up and sewage outlet for a RV. Move a little ways from the main house is another "barndominium" complete with a loft sleeping area, cathedral metal ceiling above the living area, a bath and small kitchen space. Across from that is a 36' X 60' utility barn that's insulated with large doors to accommodate the largest farm equipment. The property itself features several amenities unlike most rural properties in the area. The large pond is stocked and great for fishing, recreation, and it has a pump station so water from the pond can be used for watering the foliage around the house and the vineyard. The land is completely fence and features a security gate at the entrance off E 1590 Rd. The property also features an orchard with approximately 17 fruit trees, 22 paper shell pecan trees, two native trees and the small vineyard with blackberries. There are two aerobic septic systems and there is a backup generator that can power all the buildings should rural cooperative power be lost. All of this plus views to the east of the Wichita Mountains and views to the west of the Quartz Mountains plus all the wildlife you'd ever want to see. It's a showplace where you can find peace and serenity within a 30 minute drive of Lawton and Altus!
Location
State OK
County Kiowa
Area Rural Northwest
Zoning A-1 General Agri
Interior
Interior Features Two Living Areas, 8-Ft.+ Ceiling, Granite Counters, Kitchen Island, Pantry, Vaulted Ceiling(s), Walk-In Closet(s)
Heating Fireplace(s), Central, Natural Gas, Propane, Two or More
Cooling Ceiling Fan(s), Central-Electric, Multi Units
Flooring Carpet, Ceramic Tile, Hardwood
Fireplaces Type Propane, Wood Burning
Fireplace No
Appliance Cooktop, Dishwasher, Double Oven, Electric, Disposal, Gas, Indoor Grill, Microwave, Refrigerator, Vent Hood, Gas Water Heater, Tankless Water Heater, Two or More Water Heaters
Laundry Utility Room, Dryer Hookup, Washer Hookup
Exterior
Exterior Feature Other
Parking Features Auto Garage Door Opener, Garage Door Opener, RV Access/Parking, Garage Faces Side
Garage Spaces 2.0
Fence Wire
View Y/N Yes
View Water
Roof Type Metal
Garage Yes
Building
Foundation Slab
Sewer Aeration Septic
Water Rural District, Well
New Construction No
Schools
Elementary Schools Snyder
Middle Schools Snyder
High Schools Snyder
School District Snyder
Others
Acceptable Financing Cash, Conventional, Other
Listing Terms Cash, Conventional, Other
Read Less
Want to know what your home might be worth? Contact us for a FREE valuation!

Our team is ready to help you sell your home for the highest possible price ASAP
Bought with Re/Max Professionals (Bo)





