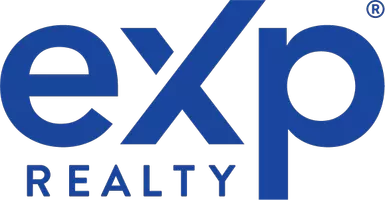$261,000
$254,900
2.4%For more information regarding the value of a property, please contact us for a free consultation.
1602 NE Blue Sage Ln Lawton, OK 73507
4 Beds
3 Baths
2,000 SqFt
Key Details
Sold Price $261,000
Property Type Single Family Home
Sub Type Single Family Residence
Listing Status Sold
Purchase Type For Sale
Square Footage 2,000 sqft
Price per Sqft $130
MLS Listing ID 158052
Sold Date 06/11/21
Bedrooms 4
Full Baths 2
Half Baths 1
HOA Fees $41/ann
Year Built 2012
Annual Tax Amount $2,978
Lot Size 10,402 Sqft
Lot Dimensions 80 x 130
Property Sub-Type Single Family Residence
Property Description
High quality custom home in prestigous Eastlake Addition on Lawton's eastside. This 4 bedroom could also be 3 bedrooms plus a study. The home is designed to suit everyone's needs. Spacious open floor plan combined with the latest home trends, colors and textures you'll love. Upscale rock, brick & stucco exterior with a high quality roof. Inviting great room features a stone fireplace and plenty of room for oversized furnishings. The great room is open to the custom kitchen. The kitchen features a large granite breakfast bar, stainless steel appliances including a refrigerator that's less than a year old, oil rubbed bronze fixtures and tumbled marble backsplash. This home has a split floor plan with attention to detail. Primary suite is spacious and the bath has all the luxury items including a walk-in tiled shower, whirlpool tub, double granite vanities and walk-in closet. All the woodwork is custom with special attention to crown moldings and elegance. The massive 3/C garage has plenty of room for vehicles and toys. The yard is spacious with a covered patio, wood privacy fence and sprinkler system. Just a great home in a great neighborhood.
Location
State OK
County Comanche
Area Eastlake
Zoning R-1 Single Family
Interior
Interior Features One Living Area, 8-Ft.+ Ceiling, Granite Counters, Pantry, Walk-In Closet(s)
Heating Fireplace(s), Central, Natural Gas
Cooling Central-Electric
Flooring Carpet, Ceramic Tile, Hardwood
Fireplaces Type Gas
Fireplace No
Appliance Dishwasher, Electric, Disposal, Microwave, Refrigerator, Vent Hood, Gas Water Heater
Laundry Utility Room, Dryer Hookup, Washer Hookup
Exterior
Parking Features Auto Garage Door Opener, Garage Door Opener, 3 Car Driveway
Garage Spaces 3.0
Fence Wood
Roof Type Composition
Garage Yes
Building
Lot Description Full Lawn Sprinkler, Lawn Sprinkler
Foundation Slab
Sewer Public Sewer
Water Public
New Construction No
Schools
Elementary Schools Pioneer Park
Middle Schools Macarthur
High Schools Macarthur
School District Macarthur
Others
Acceptable Financing Cash, Conventional, FHA, VA Loan
Listing Terms Cash, Conventional, FHA, VA Loan
Read Less
Want to know what your home might be worth? Contact us for a FREE valuation!

Our team is ready to help you sell your home for the highest possible price ASAP
Bought with EXP REALTY





