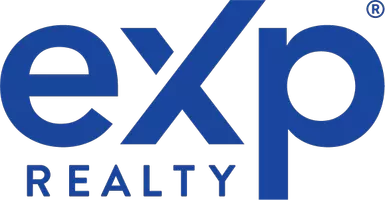$575,000
$605,000
5.0%For more information regarding the value of a property, please contact us for a free consultation.
12 NW Shelter Lake Dr Lawton, OK 73505
4 Beds
3 Baths
4,300 SqFt
Key Details
Sold Price $575,000
Property Type Single Family Home
Sub Type Single Family Residence
Listing Status Sold
Purchase Type For Sale
Square Footage 4,300 sqft
Price per Sqft $133
MLS Listing ID 159269
Sold Date 11/19/21
Bedrooms 4
HOA Fees $150
Year Built 2011
Annual Tax Amount $5,847
Lot Size 0.660 Acres
Property Sub-Type Single Family Residence
Property Description
Located in one of Lawton's Gated Communities, this home boasts all kinds of amenities and extras you would not believe. The house will speak for itself when you look at this Gorgeous home located in Shelter Lakes and we haven't even gotten to the view outside the back door yet. Home was Custom built by LifeStyle homes Pete Rhea and was built with Tech shield for extra insulation you will notice in the attic, sellers installed a whole house Surge Protector for extra measures as well. When you enter the home you will immediately notice the formal dining area to the left and the formal living or sitting area just ahead to the right. Home also has a Family Room with Hardwood floors off the kitchen which is spacious. Kitchen has double ovens, plenty of granite countertop space and room for the chef to cook. You won't be disappointed in the cabinetry either to help store all of the chef's needs. Top level of cabinetry doors are glass that light up for ambience. You also have an amazing utility room that has granite countertops and sink with the access to the above ground storm shelter for your safety during possible inclement weather. Also downstairs is the Ensuite Bedroom that has enough space for a sitting area for quiet reading or relaxation. Ensuite Bathroom is spacious with granite countertops and dual sinks and the Ensuite Closet has an amazing space for clothes and shoes. The 1st bedroom upstairs has a 3/4 bath, the 2 and 3rd bedroom share the tub/shower combo with toilet but have their own space with a sink and cabinets. Bonus room is located upstairs as well. There is no doubt this home has plenty of space whether upstairs or downstairs. When you go out to the backyard you will enjoy the access to the pond just behind the home. Backyard has a pergola with stamped concrete and a firepit for your cool evenings and enjoyment. All of this while having a great view of the water. Seller requests that you must show preapproval to listing realtor prior to showing. Please call Reedy at 5805916626 for further information.
Location
State OK
County Comanche
Area Shelter Lake
Interior
Interior Features Two Living Areas, Central Vacuum, Granite Counters, Kitchen Island, Pantry, Walk-In Closet(s)
Heating Fireplace(s), Central, Natural Gas
Cooling Ceiling Fan(s), Central-Electric
Flooring Carpet, Ceramic Tile, Hardwood
Fireplaces Type Propane
Fireplace No
Appliance Cooktop, Dishwasher, Double Oven, Electric, Disposal, Microwave, Vent Hood, Gas Water Heater
Laundry Utility Room, Dryer Hookup, Washer Hookup
Exterior
Exterior Feature Fire Pit, Other
Parking Features Auto Garage Door Opener, Garage Door Opener, Garage Faces Side
Garage Spaces 3.0
Fence Wood
View Y/N Yes
View Water
Roof Type Composition
Garage Yes
Building
Lot Description Full Lawn Sprinkler
Foundation Slab
Sewer Aeration Septic
Water Private, Water District: Pecan Valley Water Works
New Construction No
Schools
Elementary Schools Cache
Middle Schools Cache
High Schools Cache Sr Hi
School District Cache Sr Hi
Others
Acceptable Financing Cash, Conventional, FHA, VA Loan
Listing Terms Cash, Conventional, FHA, VA Loan
Read Less
Want to know what your home might be worth? Contact us for a FREE valuation!

Our team is ready to help you sell your home for the highest possible price ASAP
Bought with REAL ESTATE EXPERTS





