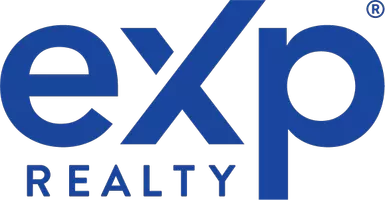$297,500
$299,500
0.7%For more information regarding the value of a property, please contact us for a free consultation.
1108 SW Applewood Ln Lawton, OK 73505-0918
3 Beds
3 Baths
2,300 SqFt
Key Details
Sold Price $297,500
Property Type Single Family Home
Sub Type Single Family Residence
Listing Status Sold
Purchase Type For Sale
Square Footage 2,300 sqft
Price per Sqft $129
MLS Listing ID 158655
Sold Date 08/13/21
Bedrooms 3
Full Baths 2
Half Baths 1
Year Built 2008
Annual Tax Amount $2,958
Lot Size 4.000 Acres
Property Sub-Type Single Family Residence
Property Description
Immaculate Home with Lots of amenities. Surround sound through the house by AudioTech. Custom made oak cabinets throughout the house. Bathroom vanities have claw feet, granite countertops throughout, double vanity in the full bath, large kitchen with center island, breakfast bar, pan ceiling in the formal dining room, high ceilings in the living area. Roof is 1 year old. Large attic floored, could be another room. Rain bird sprinkler system, Safe room in the hallway, patio has ceiling fans, surround sound, large master bath w/corner whirlpool tub and separate shower, very large master bedroom closet. The 24 x 30 shop is well insulated with separate office AC/heat plus 1/2 bath - 3 frost free spigots, RV pad w/water, sewer hookups & electricity. Tankless water heater for the whole house. Call Barry 580-512-0706 for details.
Location
State OK
County Comanche
Area Pecan Creek Estates
Zoning R-1 Single Family
Interior
Interior Features One Living Area, Granite Counters, Vaulted Ceiling(s), Walk-In Closet(s)
Heating Fireplace(s), Central, Propane
Cooling Ceiling Fan(s), Central-Electric
Flooring Carpet, Ceramic Tile, Laminate
Fireplaces Type Propane
Fireplace No
Appliance Dishwasher, Freestanding Stove, Disposal, Gas, Microwave, Vent Hood, Tankless Water Heater
Laundry Utility Room, Dryer Hookup, Washer Hookup
Exterior
Parking Features Auto Garage Door Opener, Garage Door Opener, RV Access/Parking, Garage Faces Side
Garage Spaces 2.0
Roof Type Composition
Garage Yes
Building
Lot Description Lawn Sprinkler
Foundation Slab
Sewer Aeration Septic
Water Rural District
New Construction No
Schools
Elementary Schools Geronimo
Middle Schools Geronimo
High Schools Geronimo
School District Geronimo
Others
Acceptable Financing Cash, Conventional, FHA, USDA Loan, VA Loan
Listing Terms Cash, Conventional, FHA, USDA Loan, VA Loan
Read Less
Want to know what your home might be worth? Contact us for a FREE valuation!

Our team is ready to help you sell your home for the highest possible price ASAP
Bought with REAL ESTATE EXPERTS





