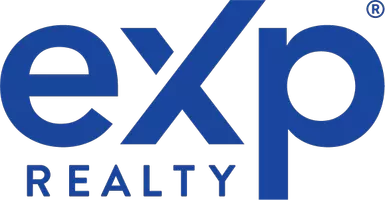$300,000
$300,000
For more information regarding the value of a property, please contact us for a free consultation.
1107 Waverly Way Elgin, OK 73538
4 Beds
3 Baths
2,400 SqFt
Key Details
Sold Price $300,000
Property Type Single Family Home
Sub Type Single Family Residence
Listing Status Sold
Purchase Type For Sale
Square Footage 2,400 sqft
Price per Sqft $125
MLS Listing ID 157925
Sold Date 06/01/21
Bedrooms 4
Full Baths 2
Half Baths 1
Year Built 2013
Lot Size 0.750 Acres
Property Sub-Type Single Family Residence
Property Description
This beautiful home is located in Shadow Ridge addition in the Elgin Community that is a short drive to Lawton and Fort Sill. The home boasts a versatile floor plan that can be 4 or 5 bedrooms and 3 car garage with in-ground storm shelter. The great room has a view of the tree lined backyard with the floor to ceiling windows, high ceilings, fireplace and is open to the kitchen. Gorgeous kitchen with breakfast bar, granite, cooktop with pot filler and pantry. The primary suite is spacious and ensuite bath is simply amazing. The secondary bedrooms share a jack and jill bath. Recent updates include: fresh paint, roof, gutters and windows. There are so many great things about the home that words can't describe so it is a must see for yourself. For more information call Real Estate Experts LLC.
Location
State OK
County Comanche
Area Shadow Ridge
Interior
Interior Features Two Living Areas, 8-Ft.+ Ceiling, Granite Counters, Pantry, Walk-In Closet(s)
Heating Fireplace(s), Central, Electric, Heat Pump
Cooling Ceiling Fan(s), Central-Electric
Flooring Carpet, Ceramic Tile
Fireplaces Type Gas
Fireplace No
Appliance Cooktop, Dishwasher, Disposal, Gas, Microwave, Refrigerator, Oven, Vent Hood, Wine Refrigerator, Gas Water Heater
Laundry Utility Room, Dryer Hookup, Washer Hookup
Exterior
Parking Features Auto Garage Door Opener, Garage Door Opener
Garage Spaces 3.0
Fence Wood
Roof Type Composition
Garage Yes
Building
Foundation Slab
Sewer Septic Tank
Water Public
New Construction No
Schools
Elementary Schools Elgin
Middle Schools Elgin
High Schools Elgin
School District Elgin
Others
Acceptable Financing Cash, Conventional, FHA, VA Loan
Listing Terms Cash, Conventional, FHA, VA Loan
Read Less
Want to know what your home might be worth? Contact us for a FREE valuation!

Our team is ready to help you sell your home for the highest possible price ASAP
Bought with REAL ESTATE EXPERTS





