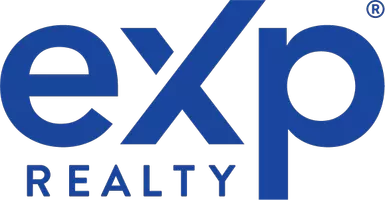$190,000
$189,900
0.1%For more information regarding the value of a property, please contact us for a free consultation.
23 NE Summerwood Dr Elgin, OK 73538
3 Beds
2 Baths
1,700 SqFt
Key Details
Sold Price $190,000
Property Type Single Family Home
Sub Type Single Family Residence
Listing Status Sold
Purchase Type For Sale
Square Footage 1,700 sqft
Price per Sqft $111
MLS Listing ID 158171
Sold Date 06/08/21
Bedrooms 3
Full Baths 2
Year Built 2008
Annual Tax Amount $1,752
Lot Size 10,454 Sqft
Property Sub-Type Single Family Residence
Property Description
Beautiful one owner home that has been freshly painted throughout to include all the cabinetry and new carpet in all the bedrooms. The kitchen offers a gas stove, granite countertops and a large dining area. An open living room concept allows you to be with the family as you cook and has a gas fireplace that turns on instantly with the switch on the wall. The primary bedroom with an accent pan ceiling is very spacious with enough room for a separate seating area. The primary bathroom doesn't disapoint either. There are dual vanities, a whirlpool tub, separate stand-up tiled shower and a walk-in closet with built-ins. The backyard has a wood privacy fence, covered patio and a large shed/workshop with two lofts for storage and ready for your workbenches.Call or Text Cosmo Realty 580-284-6088 for your private showing.
Location
State OK
County Comanche
Area Apple Creek Est
Interior
Interior Features One Living Area, Granite Counters, Walk-In Closet(s)
Heating Fireplace(s), Central, Natural Gas
Cooling Ceiling Fan(s), Central-Electric
Flooring Carpet, Ceramic Tile
Fireplaces Type Gas
Fireplace No
Appliance Dishwasher, Freestanding Stove, Disposal, Gas, Microwave, Gas Water Heater
Laundry Utility Room, Dryer Hookup, Washer Hookup
Exterior
Parking Features Auto Garage Door Opener, Garage Door Opener, Double Driveway
Garage Spaces 2.0
Fence Wood
Roof Type Composition
Garage Yes
Building
Lot Description Corner Lot, Full Lawn Sprinkler
Foundation Slab
Sewer Public Sewer
Water Public
New Construction No
Schools
Elementary Schools Elgin
Middle Schools Elgin
High Schools Elgin
School District Elgin
Others
Acceptable Financing Cash, Conventional, FHA, VA Loan
Listing Terms Cash, Conventional, FHA, VA Loan
Read Less
Want to know what your home might be worth? Contact us for a FREE valuation!

Our team is ready to help you sell your home for the highest possible price ASAP
Bought with RE/MAX PROFESSIONALS





