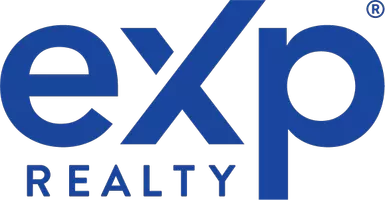$190,000
$199,900
5.0%For more information regarding the value of a property, please contact us for a free consultation.
2306 NE Garden Ln Lawton, OK 73507-2319
3 Beds
2 Baths
2,750 SqFt
Key Details
Sold Price $190,000
Property Type Single Family Home
Sub Type Single Family Residence
Listing Status Sold
Purchase Type For Sale
Square Footage 2,750 sqft
Price per Sqft $69
MLS Listing ID 157342
Sold Date 05/30/21
Bedrooms 3
Full Baths 2
Year Built 1984
Annual Tax Amount $1,500
Lot Size 0.386 Acres
Lot Dimensions 120 x 140
Property Sub-Type Single Family Residence
Property Description
Over 2749 sq ft in this 3 bedroom home located in wooded Garden Village Addition and, at the end of a cut de sac with a side entry garage. The bedrooms are all large, 2 upstairs that share a Jack N Jill bath, and the oversized master bedroom has large closets and a bath with 2 separate vanities a separate shower and tub. The living room is large with a gas log fireplace. There is also a separate dining room that opens to the large kitchen, which has been updated with granite countertops, lots of cabinets, a large breakfast bar, a built in glass door hutch, small desk, and a Bosch dishwasher. Just off the kitchen is a large sunroom, which would make a great 2nd living area, and you might catch a view of some deer out those back windows! There is a pantry in the laundry room, and a sink and countertop in the large 2 car garage. The private back yard has a gazebo and a storage building. There is also a sprinkler system, and the roof was new in 2019 with 40 year shingles. Buyer can do some minor updates like paint and carpet and have a great house. Built in 1989 a raised 18 inches above the flood zone and is not in a flood zone, has never flooded. Call Steven Porter for more info 580-695-9476.
Location
State OK
County Comanche
Area Garden Village
Interior
Interior Features One Living Area
Heating Fireplace(s), Central
Cooling Ceiling Fan(s), Central-Electric
Flooring Carpet, Ceramic Tile, Laminate, Vinyl
Fireplaces Type Insert
Fireplace No
Appliance Dishwasher, Electric, Disposal, Refrigerator, Electric Water Heater
Laundry Utility Room, Dryer Hookup, Washer Hookup
Exterior
Parking Features Auto Garage Door Opener, Garage Door Opener, Double Driveway
Garage Spaces 2.0
Fence Wood
Roof Type Composition
Garage Yes
Building
Foundation Slab
Sewer Public Sewer
Water Public
New Construction No
Schools
Elementary Schools Pioneer Park
Middle Schools Macarthur
High Schools Macarthur
School District Macarthur
Others
Acceptable Financing Cash, Conventional, FHA, VA Loan
Listing Terms Cash, Conventional, FHA, VA Loan
Read Less
Want to know what your home might be worth? Contact us for a FREE valuation!

Our team is ready to help you sell your home for the highest possible price ASAP
Bought with REAL ESTATE EXPERTS





