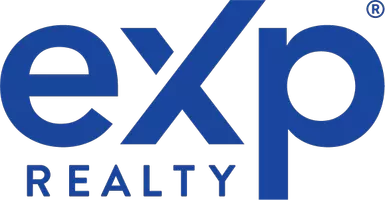5521 NE Tadpole Dr Lawton, OK
4 Beds
3 Baths
2,200 SqFt
UPDATED:
Key Details
Property Type Single Family Home
Sub Type Single Family Residence
Listing Status Active
Purchase Type For Sale
Square Footage 2,200 sqft
Price per Sqft $174
MLS Listing ID 169248
Bedrooms 4
Full Baths 2
Half Baths 1
Year Built 2025
Lot Size 1.000 Acres
Property Sub-Type Single Family Residence
Property Description
Location
State OK
County Comanche
Area Elgin Original Townsite
Interior
Interior Features One Living Area, Kitchen Island, Walk-In Closet(s), Pantry, Vaulted Ceiling(s), Granite Counters
Heating Fireplace(s), Central, Natural Gas
Cooling Ceiling Fan(s), Central-Electric
Flooring Ceramic Tile, Vinyl, Carpet
Fireplaces Type Wood Burning
Fireplace No
Appliance Gas, Cooktop, Double Oven, Vent Hood, Dishwasher, Refrigerator, Gas Water Heater
Laundry Utility Room, Washer Hookup
Exterior
Parking Features Garage Door Opener, 3 Car Driveway
Garage Spaces 3.0
Fence Wood
Roof Type Composition
Garage Yes
Building
Lot Description Lawn Sprinkler
Foundation Slab
Sewer Public Sewer
Water Public
New Construction Yes
Schools
Elementary Schools Elgin
Middle Schools Elgin
High Schools Elgin
School District Elgin
Others
Acceptable Financing VA Loan, Conventional, Cash
Listing Terms VA Loan, Conventional, Cash





