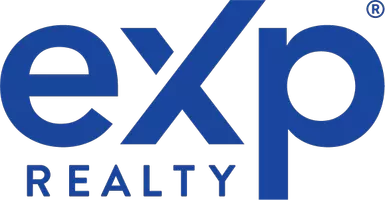418 SE Lancelot Ln Lawton, OK 73501
4 Beds
2 Baths
2,100 SqFt
UPDATED:
Key Details
Property Type Single Family Home
Sub Type Single Family Residence
Listing Status Pending
Purchase Type For Sale
Square Footage 2,100 sqft
Price per Sqft $111
MLS Listing ID 168931
Bedrooms 4
Full Baths 1
Year Built 1997
Annual Tax Amount $2,625
Lot Dimensions 36 x 118 x 134 x 125
Property Sub-Type Single Family Residence
Property Description
Location
State OK
County Comanche
Area Regal Estates
Interior
Interior Features Two Living Areas, Walk-In Closet(s), Pantry, 8-Ft.+ Ceiling, Granite Counters
Heating Fireplace(s), Central, Electric
Cooling Ceiling Fan(s), Central-Electric
Flooring Carpet, Ceramic Tile, Laminate
Fireplaces Type Electric, Insert, Other
Fireplace No
Appliance Electric, Freestanding Stove, Vent Hood, Microwave, Dishwasher, Disposal, Refrigerator, Electric Water Heater
Laundry Utility Room, Washer Hookup, Dryer Hookup
Exterior
Parking Features Auto Garage Door Opener, Garage Door Opener, Double Driveway
Garage Spaces 2.0
Fence Vinyl
Roof Type Composition
Garage Yes
Building
Lot Description Cul-De-Sac
Foundation Slab
Sewer Public Sewer
Water Public
New Construction No
Schools
Elementary Schools Carriage Hills
Middle Schools Macarthur
High Schools Macarthur
School District Macarthur
Others
Acceptable Financing Cash, Conventional, FHA, USDA Loan
Listing Terms Cash, Conventional, FHA, USDA Loan





